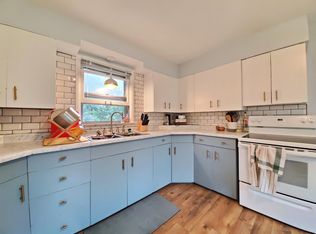Character & charm with all the updates! New kitchen with Maple cabinets, new appliances, stone back splash, etc. Breakfast nook with extra storage. Formal dining room with built in cabinets and bench. 2 main floor bedrooms. Beautiful hardwood floors on main level. Large update main floor bath has been completely updated, tile surround, tile floor, new vanity with granite top. New carpeting
This property is off market, which means it's not currently listed for sale or rent on Zillow. This may be different from what's available on other websites or public sources.
