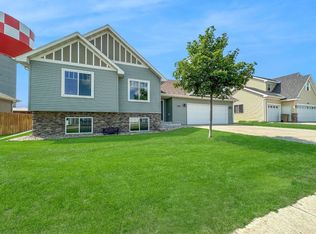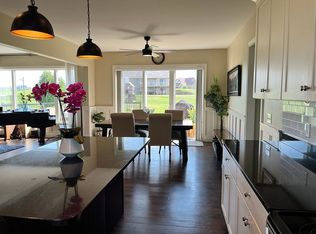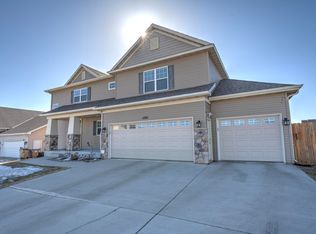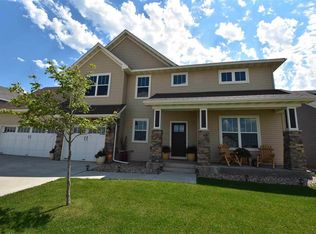This home appraised at $444,000 was constructed in 2013. This beautiful single owner home is for sale by owner. This 2-story home has 2,629 sq. ft of space in the upper levels with a 1,192 sq. ft finished basement, concrete foundation. 3 stall 808 sq. ft heated garage. The charming front porch greets you as you enter this home. 4 spacious bedrooms, 3 walk-in closets, 3.5 bathrooms and an open kitchen, dining, living room with fireplace. Huge windows (with custom honeycomb blinds) allow a lot of natural light to flow throughout this space. Stainless steel appliances: refrigerator, stove/oven, microwave, and dishwasher along with washer and dryer will convey with the home. Forced air heating and air conditioning. Garbage disposal. The main level looks out over the enormous back yard and the sliding glass doors located in the kitchen/dining area allow for easy access to the patio and back yard area, which has an additional custom-built detached storage shed perfect for storing outdoor items and patio furniture. Landscaping with an in-ground sprinkler system gives this home great curb appeal. Located in NW Minot near Market Place Foods, easy access to the bypass to travel to the south side of Minot or Minot Air Force Base in a matter of minutes. Call Tammy for your private viewing of this beautiful and spacious home 701-721-0404.
This property is off market, which means it's not currently listed for sale or rent on Zillow. This may be different from what's available on other websites or public sources.




