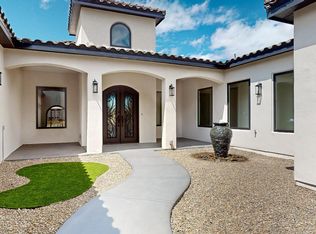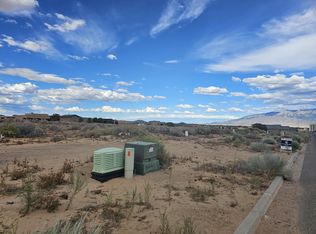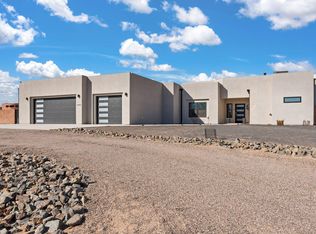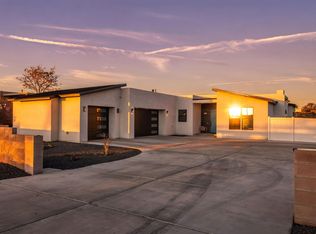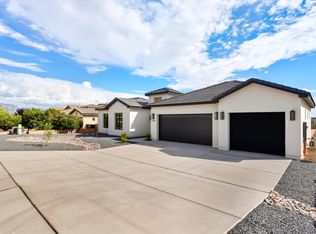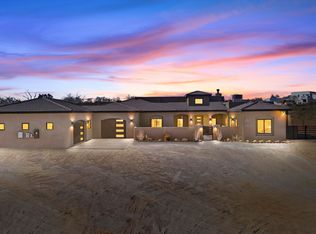Stunning brand new construction luxury home nestled in the Rio Rancho Estates subdivision. This 5 bedroom, 3 bathroom masterpiece is located on a half acre lot with amazing views of the Sandia mountains. Featuring an expansive open floor plan, the home's architectural centerpiece is a sleek, contemporary gas fireplace that anchors the living space with understated elegance. A gourmet kitchen featuring top-of-the-line appliances and a spacious walk-in pantry, this kitchen is designed for both serious cooking and elegant entertaining.Abundant natural light cascades through the interiors. The primary suite is a true sanctuary, featuring a luxurious en-suite bathroom that leads to an impressive walk-in closet. Custom built-ins and an elegant vanity area. Schedule your showing today!
New construction
Price cut: $30K (1/4)
$999,990
1709 22nd Ave SE, Rio Rancho, NM 87124
5beds
3,257sqft
Est.:
Single Family Residence
Built in 2024
0.5 Acres Lot
$995,200 Zestimate®
$307/sqft
$-- HOA
What's special
- 212 days |
- 957 |
- 32 |
Zillow last checked: 8 hours ago
Listing updated: January 20, 2026 at 06:10am
Listed by:
Katey T Oueis 505-974-9701,
Berkshire Hathaway Home Svc NM 505-994-8585
Source: SWMLS,MLS#: 1087579
Tour with a local agent
Facts & features
Interior
Bedrooms & bathrooms
- Bedrooms: 5
- Bathrooms: 3
- Full bathrooms: 2
- 3/4 bathrooms: 1
Primary bedroom
- Level: Main
- Area: 365.2
- Dimensions: 22 x 16.6
Bedroom 2
- Level: Main
- Area: 168
- Dimensions: 14 x 12
Bedroom 3
- Level: Main
- Area: 144
- Dimensions: 12 x 12
Bedroom 4
- Level: Main
- Area: 168
- Dimensions: 12 x 14
Bedroom 5
- Level: Main
- Area: 196
- Dimensions: 14 x 14
Dining room
- Level: Main
- Area: 221.84
- Dimensions: 18.8 x 11.8
Kitchen
- Level: Main
- Area: 217.1
- Dimensions: 16.7 x 13
Living room
- Level: Main
- Area: 413.6
- Dimensions: 22 x 18.8
Heating
- Central, Forced Air, Multiple Heating Units, Natural Gas
Cooling
- Refrigerated
Appliances
- Included: Refrigerator
- Laundry: Gas Dryer Hookup, Washer Hookup, Dryer Hookup, ElectricDryer Hookup
Features
- Bathtub, Ceiling Fan(s), Main Level Primary, Soaking Tub, Separate Shower, Walk-In Closet(s)
- Flooring: Carpet, Tile
- Windows: Thermal Windows, Vinyl
- Has basement: No
- Number of fireplaces: 1
- Fireplace features: Custom, Gas Log
Interior area
- Total structure area: 3,257
- Total interior livable area: 3,257 sqft
Property
Parking
- Total spaces: 5
- Parking features: Attached, Garage, Garage Door Opener
- Attached garage spaces: 3
- Carport spaces: 2
- Covered spaces: 5
Features
- Levels: One
- Stories: 1
- Patio & porch: Covered, Patio
- Exterior features: Private Yard
- Fencing: Wall
Lot
- Size: 0.5 Acres
- Features: Landscaped
Details
- Parcel number: 1011067200130
- Zoning description: R-1
Construction
Type & style
- Home type: SingleFamily
- Architectural style: Contemporary,Custom,Ranch
- Property subtype: Single Family Residence
Materials
- Frame, Synthetic Stucco
- Foundation: Slab
- Roof: Metal,Pitched
Condition
- New Construction
- New construction: Yes
- Year built: 2024
Details
- Builder name: Aueic Construction
Utilities & green energy
- Sewer: Septic Tank
- Water: Public
- Utilities for property: Electricity Connected, Natural Gas Connected, Water Connected
Green energy
- Energy generation: None
Community & HOA
Location
- Region: Rio Rancho
Financial & listing details
- Price per square foot: $307/sqft
- Date on market: 7/10/2025
- Cumulative days on market: 213 days
- Listing terms: Cash,Conventional,VA Loan
- Road surface type: Paved
Estimated market value
$995,200
$945,000 - $1.04M
$3,592/mo
Price history
Price history
| Date | Event | Price |
|---|---|---|
| 1/4/2026 | Price change | $999,990-2.9%$307/sqft |
Source: | ||
| 12/19/2025 | Price change | $1,029,990-1.9%$316/sqft |
Source: | ||
| 9/20/2025 | Price change | $1,050,000-3.2%$322/sqft |
Source: | ||
| 8/1/2025 | Price change | $1,084,581-3.2%$333/sqft |
Source: | ||
| 7/10/2025 | Listed for sale | $1,119,950$344/sqft |
Source: | ||
Public tax history
Public tax history
Tax history is unavailable.BuyAbility℠ payment
Est. payment
$5,779/mo
Principal & interest
$4796
Property taxes
$633
Home insurance
$350
Climate risks
Neighborhood: Rio Rancho Estates
Nearby schools
GreatSchools rating
- 6/10Joe Harris ElementaryGrades: K-5Distance: 0.8 mi
- 5/10Lincoln Middle SchoolGrades: 6-8Distance: 2.6 mi
- 7/10Rio Rancho High SchoolGrades: 9-12Distance: 3.5 mi
- Loading
- Loading
