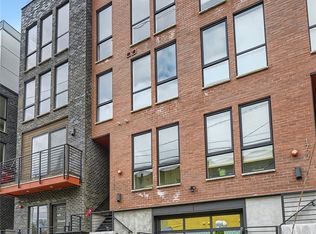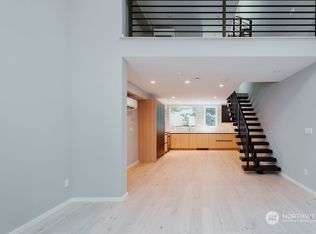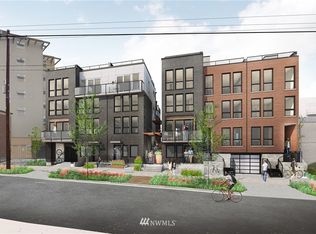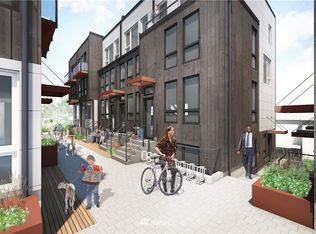Sold
Listed by:
Stephanie L Kastner,
Redfin
Bought with: CENTURY 21 North Homes Realty
$1,060,000
1709 20th Avenue #B, Seattle, WA 98122
3beds
1,772sqft
Townhouse
Built in 2023
644.69 Square Feet Lot
$1,058,200 Zestimate®
$598/sqft
$4,854 Estimated rent
Home value
$1,058,200
$974,000 - $1.14M
$4,854/mo
Zestimate® history
Loading...
Owner options
Explore your selling options
What's special
This unique & thoughtfully designed home offers modern luxury nestled within a friendly community in the heart of Capitol Hill. The attention to detail in the premium finishes including: Sleek Bellmont oak cabinetry throughout, gorgeous white oak hardwoods, high end European appliances by Bertazzoni and Liebherr, not to mention the latest in energy-efficient systems such as Mitsubishi mini-splits, Coeur d'Alene windows & the comfort of above code insulation performance is a cut above anything else you'll find out there. The parking spot is generous & in a secured garage with a dedicated EV charger. Top all of this off with a fabulous rooftop with view of Mt Rainier & close proximity to eateries & shopping & there's nothing more to want for!
Zillow last checked: 8 hours ago
Listing updated: October 04, 2025 at 04:05am
Listed by:
Stephanie L Kastner,
Redfin
Bought with:
Tak Keung Fung, 21004811
CENTURY 21 North Homes Realty
Source: NWMLS,MLS#: 2345817
Facts & features
Interior
Bedrooms & bathrooms
- Bedrooms: 3
- Bathrooms: 2
- Full bathrooms: 1
- 3/4 bathrooms: 1
Den office
- Level: Lower
Entry hall
- Level: Lower
Kitchen with eating space
- Level: Main
Heating
- 90%+ High Efficiency, Ductless, Heat Pump, HRV/ERV System, Radiant, Electric, Natural Gas
Cooling
- 90%+ High Efficiency, Ductless, Heat Pump, Wall Unit(s)
Appliances
- Included: Dishwasher(s), Disposal, Dryer(s), Microwave(s), Refrigerator(s), Stove(s)/Range(s), Washer(s), Garbage Disposal, Water Heater: Gas
Features
- Bath Off Primary, High Tech Cabling
- Flooring: Concrete, Hardwood, Marble
- Windows: Double Pane/Storm Window
- Basement: None
- Has fireplace: No
Interior area
- Total structure area: 1,772
- Total interior livable area: 1,772 sqft
Property
Parking
- Total spaces: 1
- Parking features: Detached Garage
- Garage spaces: 1
Features
- Levels: Multi/Split
- Entry location: Lower
- Patio & porch: Bath Off Primary, Double Pane/Storm Window, High Tech Cabling, Security System, SMART Wired, Sprinkler System, Walk-In Closet(s), Water Heater
- Has view: Yes
- View description: Mountain(s)
Lot
- Size: 644.69 sqft
- Features: Paved, Sidewalk, Cable TV, Deck, Electric Car Charging, Fenced-Fully, Gas Available, Gated Entry, High Speed Internet, Rooftop Deck
- Residential vegetation: Garden Space
Details
- Parcel number: 3325049081
- Zoning description: Jurisdiction: City
- Special conditions: Standard
Construction
Type & style
- Home type: Townhouse
- Property subtype: Townhouse
Materials
- Brick
- Foundation: Poured Concrete
- Roof: Flat
Condition
- Year built: 2023
Details
- Builder name: Flanigan Group Development
Utilities & green energy
- Electric: Company: Seattle City Light
- Sewer: Sewer Connected, Company: Seattle Public Utilities
- Water: Public, Company: Seattle Public Utilities
Community & neighborhood
Security
- Security features: Security Service, Security System
Location
- Region: Seattle
- Subdivision: Capitol Hill
HOA & financial
HOA
- HOA fee: $250 monthly
- Association phone: 206-423-0777
Other
Other facts
- Listing terms: Assumable,Cash Out,Conventional,VA Loan
- Cumulative days on market: 122 days
Price history
| Date | Event | Price |
|---|---|---|
| 9/3/2025 | Sold | $1,060,000-5.8%$598/sqft |
Source: | ||
| 7/28/2025 | Pending sale | $1,125,000$635/sqft |
Source: | ||
| 5/9/2025 | Price change | $1,125,000-0.9%$635/sqft |
Source: | ||
| 3/28/2025 | Listed for sale | $1,135,000+3.2%$641/sqft |
Source: | ||
| 6/16/2023 | Sold | $1,100,000$621/sqft |
Source: | ||
Public tax history
Tax history is unavailable.
Neighborhood: Capitol Hill
Nearby schools
GreatSchools rating
- 9/10Stevens Elementary SchoolGrades: K-5Distance: 1 mi
- 7/10Edmonds S. Meany Middle SchoolGrades: 6-8Distance: 0.3 mi
- 8/10Garfield High SchoolGrades: 9-12Distance: 0.9 mi

Get pre-qualified for a loan
At Zillow Home Loans, we can pre-qualify you in as little as 5 minutes with no impact to your credit score.An equal housing lender. NMLS #10287.
Sell for more on Zillow
Get a free Zillow Showcase℠ listing and you could sell for .
$1,058,200
2% more+ $21,164
With Zillow Showcase(estimated)
$1,079,364


