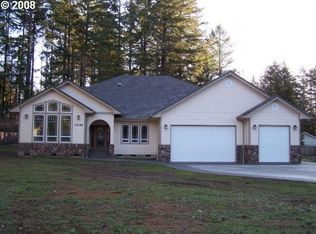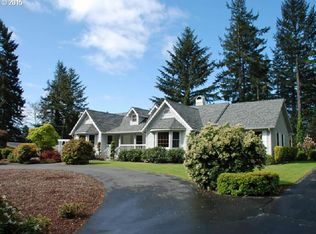Custom home on .70 acre lot, built in 2007 with arched door ways, wood floors & vaulted ceilings. Master suite with 2 walk-in closets. Spoil yourself in the master bathroom with double sinks, soak tub & large glassed in shower. Two additional bedrooms, second bathroom,a den, kitchen with garden window walk in pantry. Attached 3-car garage, a detached 36 x 40 RV garage with 14 ft doors, finished interior,220 volt power.
This property is off market, which means it's not currently listed for sale or rent on Zillow. This may be different from what's available on other websites or public sources.


