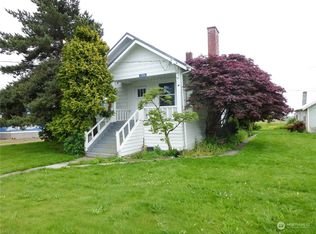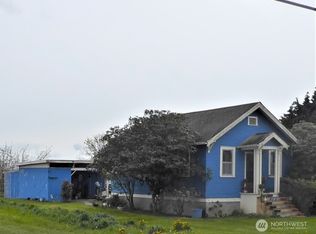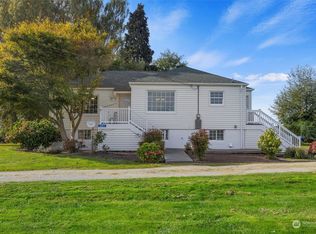Wonderful, classic brick home with Mount Baker views on level, dry 1.5 acres. Directly on the main road and minutes from I5, Conway Exit. 30 x 80 metal roof shop with 200 amp electrical. Total of 4 beds, 1.75 bath of which there is a separate 2 bed, .75 bath fully functional living area with separate entrance. Excellent income producing opportunity. 1 car garage attached by breezeway. New composition roof. This is a terrific well taken care of home that needs your finishing touches. Call now!
This property is off market, which means it's not currently listed for sale or rent on Zillow. This may be different from what's available on other websites or public sources.


