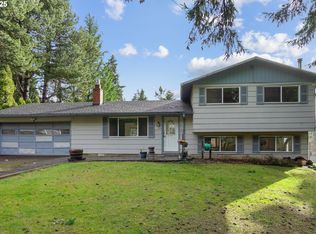Sold
$580,000
17086 S Gronlund Rd, Oregon City, OR 97045
3beds
2,012sqft
Residential, Single Family Residence
Built in 1971
3.07 Acres Lot
$626,300 Zestimate®
$288/sqft
$2,903 Estimated rent
Home value
$626,300
$589,000 - $664,000
$2,903/mo
Zestimate® history
Loading...
Owner options
Explore your selling options
What's special
Are you ready to make your move to the country and sprawl out on a little more land? This daylight ranch, centrally located in rural Oregon City, with access to nearby highways just a few minutes away, is waiting for you! This is only the second set of owners this home has had. The house features a traditional floor plan, with a spacious living room, dining room and kitchen on the main. There are 2 bedrooms with large closets and a full bath upstairs. The kitchen has been recently updated with new quartz counters, and all appliances conveying with the sale. The upstairs has plenty of comfortable living space, but if you prefer a little more room, the downstairs has an additional bedroom, and flex space which could be used as storage, an office, a play room, or for any number of indoor hobbies. New AC in 2023. Oil furnace. Fully permitted whole house repipe. Outside, you will enjoy all the country has to offer - a large fenced grassy area, a large driveway on both sides of the home with plenty of parking for your vehicles, RVs, or boats, and a portion of the acreage providing privacy in the trees. There is plenty of outdoor living space with a covered patio and large deck. PLEASE NOTE: some sites are adding this is a 2 bathroom - it is 1 full bath plus one toilet/water closet in the basement.
Zillow last checked: 8 hours ago
Listing updated: May 15, 2024 at 07:01am
Listed by:
Kaleigh Wheaton kaleigh@cloverhomesllc.com,
Clover Homes LLC
Bought with:
Allison Ellermeier, 201207566
Neighbors Realty
Source: RMLS (OR),MLS#: 24224880
Facts & features
Interior
Bedrooms & bathrooms
- Bedrooms: 3
- Bathrooms: 2
- Full bathrooms: 1
- Partial bathrooms: 1
Primary bedroom
- Level: Lower
- Area: 154
- Dimensions: 14 x 11
Bedroom 2
- Level: Upper
- Area: 156
- Dimensions: 13 x 12
Bedroom 3
- Level: Upper
- Area: 154
- Dimensions: 11 x 14
Dining room
- Level: Upper
- Area: 72
- Dimensions: 8 x 9
Kitchen
- Level: Upper
- Area: 144
- Width: 9
Living room
- Level: Upper
- Area: 286
- Dimensions: 22 x 13
Heating
- Forced Air
Cooling
- Central Air
Appliances
- Included: Dishwasher, Disposal, Double Oven, Free-Standing Range, Free-Standing Refrigerator, Stainless Steel Appliance(s), Washer/Dryer, Electric Water Heater
Features
- Quartz
- Flooring: Laminate, Tile, Wall to Wall Carpet
- Windows: Aluminum Frames, Vinyl Frames
- Basement: Full
- Number of fireplaces: 1
- Fireplace features: Wood Burning
Interior area
- Total structure area: 2,012
- Total interior livable area: 2,012 sqft
Property
Parking
- Parking features: Driveway, RV Access/Parking
- Has uncovered spaces: Yes
Accessibility
- Accessibility features: Minimal Steps, Accessibility
Features
- Stories: 2
- Patio & porch: Covered Patio, Deck, Patio
- Exterior features: Yard
- Fencing: Fenced
- Has view: Yes
- View description: Trees/Woods
Lot
- Size: 3.07 Acres
- Features: Brush, Seasonal, Sloped, Trees, Wooded, Acres 3 to 5
Details
- Parcel number: 00550479
- Zoning: RRFF5
Construction
Type & style
- Home type: SingleFamily
- Architectural style: Daylight Ranch
- Property subtype: Residential, Single Family Residence
Materials
- T111 Siding, Wood Siding
- Roof: Composition
Condition
- Resale
- New construction: No
- Year built: 1971
Utilities & green energy
- Sewer: Standard Septic
- Water: Public
- Utilities for property: Cable Connected
Community & neighborhood
Location
- Region: Oregon City
Other
Other facts
- Listing terms: Cash,Conventional,FHA,USDA Loan,VA Loan
- Road surface type: Gravel
Price history
| Date | Event | Price |
|---|---|---|
| 5/15/2024 | Sold | $580,000$288/sqft |
Source: | ||
| 4/15/2024 | Pending sale | $580,000$288/sqft |
Source: | ||
| 4/8/2024 | Price change | $580,000-3.2%$288/sqft |
Source: | ||
| 4/2/2024 | Listed for sale | $599,000+82.1%$298/sqft |
Source: | ||
| 2/5/2008 | Sold | $329,000$164/sqft |
Source: Public Record Report a problem | ||
Public tax history
| Year | Property taxes | Tax assessment |
|---|---|---|
| 2025 | $4,235 +11.9% | $272,461 +3% |
| 2024 | $3,785 +2.4% | $264,526 +3% |
| 2023 | $3,698 +6.9% | $256,822 +3% |
Find assessor info on the county website
Neighborhood: 97045
Nearby schools
GreatSchools rating
- 2/10Redland Elementary SchoolGrades: K-5Distance: 3 mi
- 4/10Ogden Middle SchoolGrades: 6-8Distance: 3.5 mi
- 8/10Oregon City High SchoolGrades: 9-12Distance: 5 mi
Schools provided by the listing agent
- Elementary: Redland
- Middle: Tumwata
- High: Oregon City
Source: RMLS (OR). This data may not be complete. We recommend contacting the local school district to confirm school assignments for this home.
Get a cash offer in 3 minutes
Find out how much your home could sell for in as little as 3 minutes with a no-obligation cash offer.
Estimated market value$626,300
Get a cash offer in 3 minutes
Find out how much your home could sell for in as little as 3 minutes with a no-obligation cash offer.
Estimated market value
$626,300
