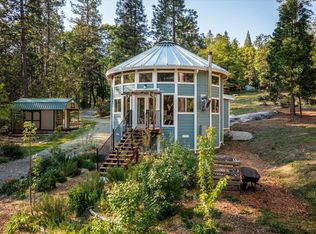Acreage and walk to town. This lovely piece of land with home sits at the end of a meandering road within 1.5 miles to downtown Nevada City. On 3 acres, with ample garden space and wonderful tree cover for summer shade. This property is truly a delight. 2 bedroom 2 bath with 1 bonus room plus huge loft. Both a front patio and second level outdoor area allows for great entertaining. Great room concept with a cooks kitchen. Newer Roof, appliances, hickory hard wood floors, wood stove, mini split system and many other upgrades. Large fenced back yard for animals or more. Seasonal creek runs along the back side of property. Really a great country home, near town.
This property is off market, which means it's not currently listed for sale or rent on Zillow. This may be different from what's available on other websites or public sources.
