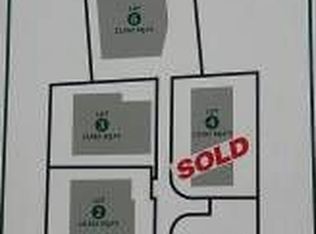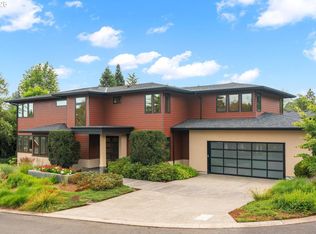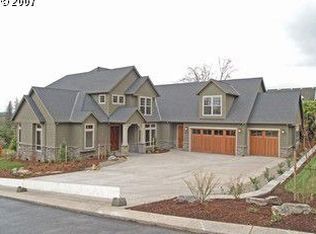Custom built by Brent Hillman, contemporary classic architecture, walk to Hallinan Elementary & DT Lake Oswego. Large, light-filled rooms with beautiful finishes incl. solid maple hardwood floors and a Chefs kitchen with crisp white cabinetry & Carerra marble counters. Welcoming front porch overlooking a private drive on .41-acre flat lot private backyard covered outdoor patio 4 beds including guest with ensuite bath & 2 sharing jack&jill bath. Climate controlled wine room/gym off garage.
This property is off market, which means it's not currently listed for sale or rent on Zillow. This may be different from what's available on other websites or public sources.


