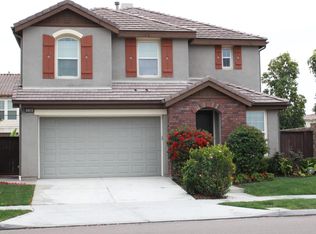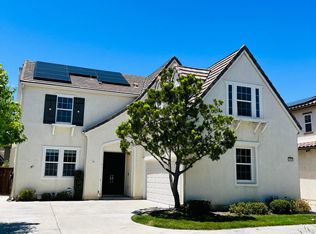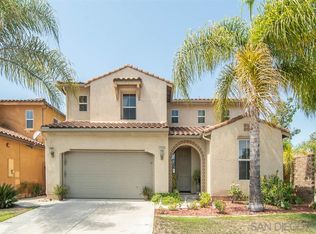Sold for $1,550,000
$1,550,000
17083 Ralphs Ranch Rd, San Diego, CA 92127
4beds
2,112sqft
Single Family Residence
Built in 2006
-- sqft lot
$1,555,900 Zestimate®
$734/sqft
$5,662 Estimated rent
Home value
$1,555,900
$1.43M - $1.70M
$5,662/mo
Zestimate® history
Loading...
Owner options
Explore your selling options
What's special
Located on the best corner lot in Garden Walk, 4S Ranch with mountain views! Offering an exceptional 4 bedroom, 3 bath move-in ready home with a downstairs office/den. This bright and open floor plan is designed for comfort, featuring all bedrooms on the same level upstairs and open living space below. The expansive primary suite boasts a separate shower, soaking tub, dual vanities, and a spacious walk-in closet. A fully remodeled gourmet kitchen complete with a center island, new sinks, faucets, and modern finishes and stainless steel appliances. Throughout the home, you’ll find brand-new light fixtures, custom built-ins, new ceiling, and new fans in every room. French doors lead to a generously sized backyard—larger than most in Garden Walk—featuring a newly redone turn-in area and low-maintenance turf. The two-car garage with a private driveway offers epoxy flooring, built-in storage, and the capability to add a Tesla charger. Plus, this home comes with PAID OFF SOLAR for energy efficiency. Enjoy easy access to the Pioneer Park water park and take advantage of the home’s prime location within walking distance of Patriot, Pioneer, and Linear parks, Monterey Ridge Elementary School, and 4S Commons Shopping Center.
Zillow last checked: 8 hours ago
Listing updated: July 18, 2025 at 02:04am
Listed by:
Madeline Foley DRE #02056028 619-679-1206,
Costa Modern Properties
Bought with:
Rebecca Monge, DRE #01961244
Professional Realty Services
Source: SDMLS,MLS#: 250023037 Originating MLS: San Diego Association of REALTOR
Originating MLS: San Diego Association of REALTOR
Facts & features
Interior
Bedrooms & bathrooms
- Bedrooms: 4
- Bathrooms: 3
- Full bathrooms: 3
Heating
- Forced Air Unit
Cooling
- Central Forced Air
Appliances
- Included: Dishwasher, Disposal, Microwave, Gas Stove, Gas Cooking
- Laundry: Electric, Gas
Interior area
- Total structure area: 2,112
- Total interior livable area: 2,112 sqft
Property
Parking
- Total spaces: 4
- Parking features: Attached
- Garage spaces: 2
Features
- Levels: 2 Story
- Pool features: N/K
- Fencing: Wood
Details
- Parcel number: 6786380821
Construction
Type & style
- Home type: SingleFamily
- Property subtype: Single Family Residence
Materials
- Stucco
- Roof: Tile/Clay
Condition
- Year built: 2006
Utilities & green energy
- Sewer: Sewer Connected
- Water: Meter on Property
Community & neighborhood
Location
- Region: San Diego
- Subdivision: Garden Walk (GARW)
HOA & financial
HOA
- HOA fee: $165 monthly
- Services included: Common Area Maintenance
- Association name: 4S Master Association
Other
Other facts
- Listing terms: Cal Vet,Cash,Conventional,Exchange,FHA,VA
Price history
| Date | Event | Price |
|---|---|---|
| 5/23/2025 | Sold | $1,550,000-3.1%$734/sqft |
Source: | ||
| 5/13/2025 | Pending sale | $1,599,000$757/sqft |
Source: | ||
| 4/1/2025 | Listed for sale | $1,599,000+27.9%$757/sqft |
Source: | ||
| 8/12/2021 | Sold | $1,250,000+74.8%$592/sqft |
Source: | ||
| 1/3/2017 | Sold | $715,000-1.9%$339/sqft |
Source: Public Record Report a problem | ||
Public tax history
| Year | Property taxes | Tax assessment |
|---|---|---|
| 2025 | $20,306 +3.1% | $1,326,509 +2% |
| 2024 | $19,687 +1.8% | $1,300,500 +2% |
| 2023 | $19,339 +0.8% | $1,275,000 +2% |
Find assessor info on the county website
Neighborhood: 92127
Nearby schools
GreatSchools rating
- 8/10Monterey Ridge Elementary SchoolGrades: K-5Distance: 0.2 mi
- 8/10Oak Valley Middle SchoolGrades: 6-8Distance: 1.8 mi
- 10/10Del Norte High SchoolGrades: 9-12Distance: 1 mi
Get a cash offer in 3 minutes
Find out how much your home could sell for in as little as 3 minutes with a no-obligation cash offer.
Estimated market value$1,555,900
Get a cash offer in 3 minutes
Find out how much your home could sell for in as little as 3 minutes with a no-obligation cash offer.
Estimated market value
$1,555,900


