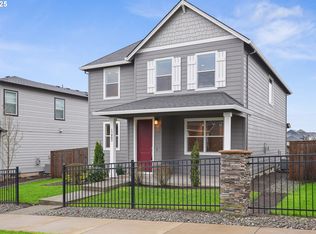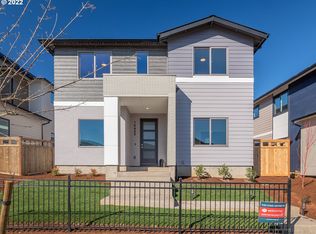Sold
$600,000
17080 SE Troge Rd, Happy Valley, OR 97086
3beds
1,842sqft
Residential, Single Family Residence
Built in 2021
-- sqft lot
$597,800 Zestimate®
$326/sqft
$3,260 Estimated rent
Home value
$597,800
$562,000 - $634,000
$3,260/mo
Zestimate® history
Loading...
Owner options
Explore your selling options
What's special
Welcome to your dream home in Pleasant Valley Village! This beautifully maintained 3-bedroom, 2.5-bath home offers modern comfort with an open-concept layout, perfect for both relaxing and entertaining. Built in 2021, it features stylish finishes throughout and spacious living areas.The primary suite is a true retreat, complete with elegant French doors and an amazing master bathroom that feels like a spa. All bedrooms are generously sized, offering plenty of space for family, guests, or a home office. A dedicated laundry room adds convenience to your daily routine.Enjoy the low-maintenance lifestyle—HOA covers front yard landscaping and grants access to a range of community amenities, including a pool, community center, scenic trails, park, picnic areas, horseshoe pit, and basketball court.Don’t miss the chance to live in one of the area’s most desirable neighborhoods!
Zillow last checked: 8 hours ago
Listing updated: September 07, 2025 at 03:50am
Listed by:
Cesar Gomez 971-678-9876,
Rose City Realty
Bought with:
Amanda Folkestad, 200706245
Realty Portland
Source: RMLS (OR),MLS#: 352088891
Facts & features
Interior
Bedrooms & bathrooms
- Bedrooms: 3
- Bathrooms: 3
- Full bathrooms: 2
- Partial bathrooms: 1
- Main level bathrooms: 1
Primary bedroom
- Features: Ensuite, Wallto Wall Carpet
- Level: Upper
- Area: 238
- Dimensions: 14 x 17
Bedroom 2
- Features: Wallto Wall Carpet
- Level: Upper
- Area: 110
- Dimensions: 11 x 10
Bedroom 3
- Features: Wallto Wall Carpet
- Level: Upper
- Area: 140
- Dimensions: 10 x 14
Dining room
- Features: Sliding Doors, Vinyl Floor
- Level: Main
Kitchen
- Features: Gas Appliances, Island, Microwave, Builtin Oven, Quartz
- Level: Main
Living room
- Features: Fireplace, Vinyl Floor, Wallto Wall Carpet
- Level: Main
- Area: 240
- Dimensions: 15 x 16
Heating
- ENERGY STAR Qualified Equipment, Forced Air, Forced Air 90, Fireplace(s)
Cooling
- Central Air
Appliances
- Included: Built In Oven, Convection Oven, Cooktop, Dishwasher, Disposal, Free-Standing Refrigerator, Gas Appliances, Microwave, Range Hood, Washer/Dryer, Electric Water Heater
- Laundry: Laundry Room
Features
- Ceiling Fan(s), Quartz, Kitchen Island
- Flooring: Wall to Wall Carpet, Vinyl
- Doors: Sliding Doors
- Windows: Double Pane Windows, Vinyl Frames
- Basement: Crawl Space
- Number of fireplaces: 1
- Fireplace features: Gas
Interior area
- Total structure area: 1,842
- Total interior livable area: 1,842 sqft
Property
Parking
- Total spaces: 2
- Parking features: Garage Door Opener, Attached
- Attached garage spaces: 2
Features
- Stories: 2
- Patio & porch: Covered Patio, Porch
- Exterior features: Yard
- Fencing: Fenced
- Has view: Yes
- View description: Seasonal
Lot
- Features: Level, SqFt 3000 to 4999
Details
- Parcel number: 05036939
Construction
Type & style
- Home type: SingleFamily
- Architectural style: Craftsman
- Property subtype: Residential, Single Family Residence
Materials
- Cement Siding
- Foundation: Concrete Perimeter
- Roof: Composition
Condition
- Resale
- New construction: No
- Year built: 2021
Utilities & green energy
- Gas: Gas
- Sewer: Public Sewer
- Water: Public
Community & neighborhood
Location
- Region: Happy Valley
HOA & financial
HOA
- Has HOA: Yes
- HOA fee: $91 monthly
- Amenities included: Basketball Court, Front Yard Landscaping, Management, Pool, Recreation Facilities
Other
Other facts
- Listing terms: Cash,Conventional,FHA,VA Loan
- Road surface type: Paved
Price history
| Date | Event | Price |
|---|---|---|
| 8/22/2025 | Sold | $600,000+2.4%$326/sqft |
Source: | ||
| 8/6/2025 | Pending sale | $585,900$318/sqft |
Source: | ||
| 7/14/2025 | Listed for sale | $585,900$318/sqft |
Source: | ||
Public tax history
| Year | Property taxes | Tax assessment |
|---|---|---|
| 2024 | $6,541 +2.9% | $335,655 +3% |
| 2023 | $6,355 +78.6% | $325,879 +74.1% |
| 2022 | $3,559 +215.7% | $187,131 +213.3% |
Find assessor info on the county website
Neighborhood: 97086
Nearby schools
GreatSchools rating
- 10/10Scouters Mountain Elementary SchoolGrades: K-5Distance: 0.6 mi
- 4/10Happy Valley Middle SchoolGrades: 6-8Distance: 1.7 mi
- 6/10Adrienne C. Nelson High SchoolGrades: 9-12Distance: 1.4 mi
Schools provided by the listing agent
- Elementary: Scouters Mtn
- Middle: Happy Valley
- High: Adrienne Nelson
Source: RMLS (OR). This data may not be complete. We recommend contacting the local school district to confirm school assignments for this home.
Get a cash offer in 3 minutes
Find out how much your home could sell for in as little as 3 minutes with a no-obligation cash offer.
Estimated market value
$597,800
Get a cash offer in 3 minutes
Find out how much your home could sell for in as little as 3 minutes with a no-obligation cash offer.
Estimated market value
$597,800

