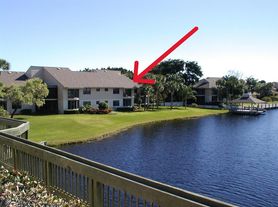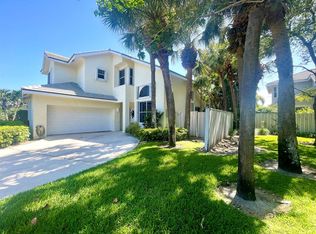Experience Coastal Living at its finest during Season in FL! This 3-bedroom, 2.5-bath, 2 story home is nestled in sought-after, Bridgegate, in the gated community of Jonathan's Landing. The home is being offered fully furnished, turn-key ready. The open-concept design provides a bright and inviting space and recently renovated patio overlooks the serene lake. Start your mornings with breathtaking sunrise views, enjoy a round of golf, take a stroll along the nearby beach just minutes away, or set out for an unforgettable South Florida fishing adventure. Get out of the cold and come enjoy paradise in Jupiter!
House for rent
$12,000/mo
17080 Crossgate Dr, Jupiter, FL 33477
3beds
2,466sqft
Price may not include required fees and charges.
Singlefamily
Available now
No pets
Central air
In unit laundry
2 Attached garage spaces parking
Central, fireplace
What's special
Serene lakeRecently renovated patioBright and inviting spaceBreathtaking sunrise viewsOpen-concept design
- 6 days |
- -- |
- -- |
Travel times
Facts & features
Interior
Bedrooms & bathrooms
- Bedrooms: 3
- Bathrooms: 3
- Full bathrooms: 2
- 1/2 bathrooms: 1
Rooms
- Room types: Family Room
Heating
- Central, Fireplace
Cooling
- Central Air
Appliances
- Included: Dishwasher, Disposal, Dryer, Microwave, Refrigerator, Washer
- Laundry: In Unit
Features
- Vaulted Ceiling(s), Walk-In Closet(s)
- Flooring: Carpet
- Has fireplace: Yes
- Furnished: Yes
Interior area
- Total interior livable area: 2,466 sqft
Property
Parking
- Total spaces: 2
- Parking features: Attached, Covered
- Has attached garage: Yes
- Details: Contact manager
Features
- Stories: 2
- Exterior features: 1/4 Acre Or Less, Attached, Bath, Boating, Den/Library/Office, Electric Water Heater, Floor Covering: Marble, Flooring: Marble, Gated, Gated with Guard, Heating system: Central, Lake Front, Laundry, Less Than 1/4 Acre Lot, Lot Features: Less Than 1/4 Acre Lot, 1/4 Acre Or Less, Management On Site, No Rv/Boats, No Trucks/Trailers, Patio, Pets - No, Pool, Security Service, Sidewalks, Skylight(s), Street Lights, Vaulted Ceiling(s), View Type: Lake, Walk-In Closet(s)
- Has private pool: Yes
- Has water view: Yes
- Water view: Waterfront
Details
- Parcel number: 00434106330000070
Construction
Type & style
- Home type: SingleFamily
- Property subtype: SingleFamily
Condition
- Year built: 1994
Community & HOA
Community
- Security: Gated Community
HOA
- Amenities included: Pool
Location
- Region: Jupiter
Financial & listing details
- Lease term: Contact For Details
Price history
| Date | Event | Price |
|---|---|---|
| 10/4/2025 | Listed for rent | $12,000$5/sqft |
Source: BeachesMLS #R11129522 | ||
| 8/10/2025 | Listing removed | $1,640,000$665/sqft |
Source: | ||
| 6/20/2025 | Price change | $1,640,000-4.7%$665/sqft |
Source: | ||
| 4/5/2025 | Price change | $1,720,000-4.4%$697/sqft |
Source: | ||
| 2/11/2025 | Listed for sale | $1,799,000+43.9%$730/sqft |
Source: | ||

