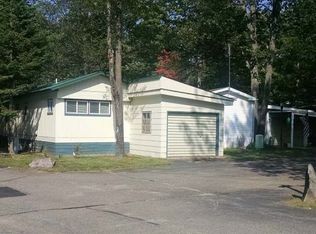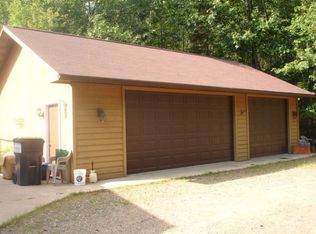It doesn't get much better than this! Raised Ranch on a corner lot with 1.4 acres wooded privacy. Located close to all the conveniences of town & recreational opportunities, this is a perfect place to call your own for a weekend getaway or full time residence. This home includes the living room, kitchen/dining areas, 2BR and 1BA on the main level. Lower level has a family room, additional BR & BA. Attached 2 car garage & shed for all your storage needs. Several newer updates throughout the house including the remodeled kitchen & baths, newer appliances, furnace, & water heater within past 5 years. Spacious back deck, accessible through the kitchen allows you a place to enjoy sipping your morning coffee, hosting an afternoon barbecue or just relaxing & taking in the view of the wildlife that pass through this parcel. You'll love the option to cozy up by the family room fireplace in lower level for a family movie night or just to take the chill off on cooler evenings. Come take a look!
This property is off market, which means it's not currently listed for sale or rent on Zillow. This may be different from what's available on other websites or public sources.


