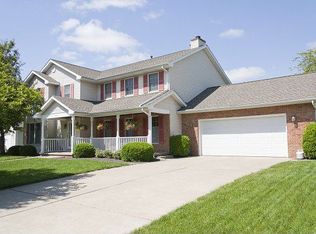Sold for $295,000 on 07/15/24
$295,000
1708 Windycrest Dr, Springfield, IL 62704
3beds
3,076sqft
Single Family Residence, Residential
Built in 1991
0.26 Acres Lot
$315,700 Zestimate®
$96/sqft
$2,825 Estimated rent
Home value
$315,700
$287,000 - $347,000
$2,825/mo
Zestimate® history
Loading...
Owner options
Explore your selling options
What's special
What a great west side location! This updated 3 BR 2.5 BA ranch w/ 2.5 car att gar abounds in ceilings effects, and beautiful windows. The covered front porch leads into a foyer w/ a large closet. The updated kit w/ beautiful cherry cabinets has self-closing drawers, & rollout features, nice corian countertops, stainless steel appliances including a double oven stove with convention, a custom made island which can be used for casual dining & has an outlet for wine refrig , & a pleasant bay window. The inviting living room has a stunning floor to ceiling fireplace & a vaulted ceiling. the dining room has a trey ceiling & direct access to the kitchen and the deck. The primary suite has a BR with a trey ceiling a walk in closet and a a large linen closet. Primary BA has an updated double sink vanity, a soaking tub, & walk-in shower. Off the primary suite there is an 3 season sunroom with direct access to the spacious deck. The second bedroom has a walk in closet. The updated hall bath has an updated vanity and a walk in shower. The third bedroom has a large closet. The finished basement has a nice rec room with laminate flooring, a workout room, and a half bath. The large storage area has some shelving & a radon mitigation system. These big-ticket updates have been done: furnace in 2014, roof in 2015 ,ac in 2023, water driven sump pump back up in, The privacy fence backyard has a spacious deck for outdoor entertaining. Selling as reported. Pre-inspection is attached.
Zillow last checked: 8 hours ago
Listing updated: July 18, 2024 at 01:01pm
Listed by:
Kevin G Graham Mobl:217-638-5100,
Century 21 Real Estate Assoc
Bought with:
Tina Davidson, 475122106
The Real Estate Group, Inc.
Source: RMLS Alliance,MLS#: CA1029403 Originating MLS: Capital Area Association of Realtors
Originating MLS: Capital Area Association of Realtors

Facts & features
Interior
Bedrooms & bathrooms
- Bedrooms: 3
- Bathrooms: 3
- Full bathrooms: 2
- 1/2 bathrooms: 1
Bedroom 1
- Level: Main
- Dimensions: 14ft 0in x 14ft 0in
Bedroom 2
- Level: Main
- Dimensions: 13ft 0in x 12ft 0in
Bedroom 3
- Level: Main
- Dimensions: 12ft 0in x 12ft 0in
Other
- Level: Main
- Dimensions: 13ft 0in x 12ft 0in
Other
- Area: 950
Additional level
- Area: 950
Additional room
- Description: Rec room
- Level: Basement
- Dimensions: 20ft 0in x 20ft 0in
Additional room 2
- Description: Sunroom
- Level: Main
- Dimensions: 12ft 0in x 10ft 0in
Family room
- Level: Lower
- Dimensions: 26ft 0in x 20ft 0in
Kitchen
- Level: Main
- Dimensions: 24ft 0in x 11ft 0in
Laundry
- Level: Main
- Dimensions: 8ft 0in x 6ft 0in
Living room
- Level: Main
- Dimensions: 20ft 0in x 17ft 0in
Main level
- Area: 2126
Recreation room
- Level: Basement
- Dimensions: 26ft 0in x 20ft 0in
Heating
- Has Heating (Unspecified Type)
Cooling
- Central Air
Appliances
- Included: Dishwasher, Disposal, Dryer, Microwave, Range, Refrigerator, Washer
Features
- Vaulted Ceiling(s), Ceiling Fan(s)
- Windows: Skylight(s)
- Basement: Partial,Partially Finished
- Number of fireplaces: 1
- Fireplace features: Gas Log
Interior area
- Total structure area: 2,126
- Total interior livable area: 3,076 sqft
Property
Parking
- Total spaces: 2.5
- Parking features: Attached
- Attached garage spaces: 2.5
- Details: Number Of Garage Remotes: 2
Features
- Patio & porch: Deck, Porch
Lot
- Size: 0.26 Acres
- Dimensions: 125' x 90
- Features: Cul-De-Sac, Level
Details
- Parcel number: 21010259012
- Other equipment: Radon Mitigation System
Construction
Type & style
- Home type: SingleFamily
- Architectural style: Ranch
- Property subtype: Single Family Residence, Residential
Materials
- Brick, Vinyl Siding
- Foundation: Concrete Perimeter
- Roof: Shingle
Condition
- New construction: No
- Year built: 1991
Utilities & green energy
- Sewer: Public Sewer
- Water: Public
Green energy
- Energy efficient items: High Efficiency Heating
Community & neighborhood
Location
- Region: Springfield
- Subdivision: Koke Mill East
HOA & financial
HOA
- Has HOA: Yes
- HOA fee: $100 annually
Price history
| Date | Event | Price |
|---|---|---|
| 7/15/2024 | Sold | $295,000+3.5%$96/sqft |
Source: | ||
| 5/27/2024 | Pending sale | $285,000$93/sqft |
Source: | ||
| 5/25/2024 | Listed for sale | $285,000$93/sqft |
Source: | ||
Public tax history
| Year | Property taxes | Tax assessment |
|---|---|---|
| 2024 | $7,184 +4.7% | $91,523 +9.5% |
| 2023 | $6,861 +4.4% | $83,598 +5.4% |
| 2022 | $6,568 +3.8% | $79,300 +3.9% |
Find assessor info on the county website
Neighborhood: 62704
Nearby schools
GreatSchools rating
- 9/10Owen Marsh Elementary SchoolGrades: K-5Distance: 1.2 mi
- 2/10U S Grant Middle SchoolGrades: 6-8Distance: 2.1 mi
- 7/10Springfield High SchoolGrades: 9-12Distance: 3.2 mi

Get pre-qualified for a loan
At Zillow Home Loans, we can pre-qualify you in as little as 5 minutes with no impact to your credit score.An equal housing lender. NMLS #10287.
