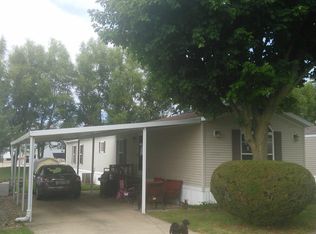Closed
$28,500
1708 Wilson Rd, Urbana, IL 61802
3beds
--sqft
Manufactured Home, Single Family Residence
Built in 1991
-- sqft lot
$28,900 Zestimate®
$--/sqft
$1,116 Estimated rent
Home value
$28,900
$26,000 - $32,000
$1,116/mo
Zestimate® history
Loading...
Owner options
Explore your selling options
What's special
Welcome to this delightful 3-bedroom, 2-bathroom home located in Wilson Mobile Home Park in east Urbana. This home is located just minutes from parks, dining, and shopping! The inviting living room is filled with natural light and features beautiful wood floors, creating a warm and welcoming atmosphere. The eat-in kitchen offers generous counter space and cabinetry, perfect for preparing meals and enjoying family time. The main bedroom includes a private bath and provides a peaceful retreat. The two additional bedrooms are located on the opposite side of the home and share a full bathroom. Outside, the home has a double car port and includes a sizable storage shed for added convenience. Don't miss the chance to tour this home. Schedule your private showing today!
Zillow last checked: 8 hours ago
Listing updated: August 24, 2025 at 09:26am
Listing courtesy of:
Vergil Stanton 217-255-3680,
RE/MAX REALTY ASSOCIATES-CHA
Bought with:
Non Member
NON MEMBER
Source: MRED as distributed by MLS GRID,MLS#: 12256975
Facts & features
Interior
Bedrooms & bathrooms
- Bedrooms: 3
- Bathrooms: 2
- Full bathrooms: 2
Primary bedroom
- Features: Flooring (Carpet), Bathroom (Full)
- Area: 182 Square Feet
- Dimensions: 14X13
Bedroom 2
- Features: Flooring (Carpet)
- Area: 156 Square Feet
- Dimensions: 12X13
Bedroom 3
- Features: Flooring (Wood Laminate)
- Area: 108 Square Feet
- Dimensions: 12X9
Kitchen
- Features: Kitchen (Eating Area-Breakfast Bar), Flooring (Vinyl)
- Area: 143 Square Feet
- Dimensions: 11X13
Laundry
- Level: Main
Living room
- Features: Flooring (Vinyl)
- Area: 208 Square Feet
- Dimensions: 16X13
Heating
- Natural Gas
Cooling
- Central Air
Appliances
- Included: Range, Dishwasher, Refrigerator
Property
Parking
- Total spaces: 2
- Parking features: Off Street, On Site, Owned
Accessibility
- Accessibility features: No Disability Access
Details
- Additional structures: Shed(s)
- Special conditions: None
Construction
Type & style
- Home type: MobileManufactured
- Property subtype: Manufactured Home, Single Family Residence
Materials
- Vinyl Siding
- Roof: Shingle
Condition
- New construction: No
- Year built: 1991
Details
- Builder model: MOBILEHOME
Utilities & green energy
- Sewer: Public Sewer
- Water: Public
Community & neighborhood
Community
- Community features: Street Lights, Street Paved
Location
- Region: Urbana
Other
Other facts
- Body type: Single Wide
- Listing terms: Cash
- Ownership: Fee Simple
Price history
| Date | Event | Price |
|---|---|---|
| 8/6/2025 | Sold | $28,500-28.7% |
Source: | ||
| 4/11/2025 | Listed for sale | $40,000 |
Source: | ||
| 3/19/2025 | Contingent | $40,000 |
Source: | ||
| 1/17/2025 | Listed for sale | $40,000+33.3% |
Source: | ||
| 2/2/2024 | Sold | $30,000-6.3% |
Source: | ||
Public tax history
Tax history is unavailable.
Neighborhood: 61802
Nearby schools
GreatSchools rating
- 1/10Thomas Paine Elementary SchoolGrades: K-5Distance: 1.3 mi
- 1/10Urbana Middle SchoolGrades: 6-8Distance: 1.5 mi
- 3/10Urbana High SchoolGrades: 9-12Distance: 1.5 mi
Schools provided by the listing agent
- Elementary: Thomas Paine Elementary School
- Middle: Urbana Middle School
- High: Urbana High School
- District: 116
Source: MRED as distributed by MLS GRID. This data may not be complete. We recommend contacting the local school district to confirm school assignments for this home.
