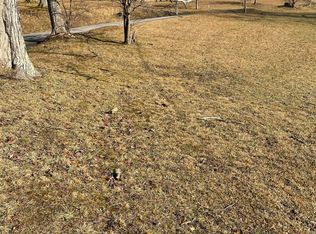Sold for $360,000
$360,000
1708 Webster Rd, Summersville, WV 26651
4beds
2,331sqft
Single Family Residence
Built in 1958
3.05 Acres Lot
$365,100 Zestimate®
$154/sqft
$1,729 Estimated rent
Home value
$365,100
Estimated sales range
Not available
$1,729/mo
Zestimate® history
Loading...
Owner options
Explore your selling options
What's special
*Back on The Market Thru No Fault of the Seller! Picturesque Setting In The Heart of Summersville, This Beautiful Brick Rancher On 3 Acres Offers an Incredible Opportunity With Its ***Assumable Loan at a Remarkably Low 2.25% interest rate*** This Quality-Built 4 bedroom 2.5 Bath Home Provides Ample Space For Comfortable Living. A Solid, Custom-Built Cherry Kitchen, a Hallmark of its Quaker-Built Craftsmanship. Ceramic Heated Floors in Key Areas. New Appliances, Including a Convenient Double Oven. Newly Installed Central Air Conditioning System. Conveniently Located Close to All Amenities. Don't Miss Out On This Rare Chance to Own a Beautiful Home With An Exceptionally Low Interest Rate!
Zillow last checked: 8 hours ago
Listing updated: October 07, 2025 at 03:33am
Listed by:
Kathy Darrah Jones,
Real Estate Limited
Bought with:
Kathy Darrah Jones, WV0028745
Real Estate Limited
Source: Fayette-Nicholas BOR,MLS#: 25-98
Facts & features
Interior
Bedrooms & bathrooms
- Bedrooms: 4
- Bathrooms: 3
- Full bathrooms: 2
- 1/2 bathrooms: 1
Primary bedroom
- Level: M
- Area: 252.54
- Dimensions: 14.03 x 18
Bedroom 2
- Level: M
- Area: 138
- Dimensions: 11.5 x 12
Bedroom 3
- Level: M
- Area: 138
- Dimensions: 11.5 x 12
Bedroom 4
- Level: M
- Area: 209.25
- Dimensions: 13.5 x 15.5
Bathroom 1
- Description: Half Bath
- Level: M
- Area: 9.3
- Dimensions: 3.06 x 3.04
Bathroom 2
- Description: Full Bath
- Level: M
- Area: 33.25
- Dimensions: 8.11 x 4.1
Bathroom 3
- Description: Master Bath 3/4 Walk in Shower
- Area: 28.2
- Dimensions: 6 x 4.7
Dining room
- Level: M
- Area: 178.1
- Dimensions: 13 x 13.7
Family room
- Level: M
- Area: 261.43
- Dimensions: 20.11 x 13
Kitchen
- Level: M
- Area: 252.45
- Dimensions: 16.5 x 15.3
Living room
- Area: 239.4
- Dimensions: 17.1 x 14
Utility room
- Level: M
- Area: 102.87
- Dimensions: 12.7 x 8.1
Heating
- Forced Air, Hot Water, Natural Gas
Cooling
- Central Air
Appliances
- Included: Dishwasher, Range/Oven, Refrigerator, Washer/Dryer
Features
- Ceiling Fan(s)
- Flooring: Carpet, Ceramic Tile, Hardwood, Mixed
- Windows: Window Treatments
- Basement: None
- Has fireplace: Yes
- Fireplace features: Wood Burning, Wood Burning Stove
Interior area
- Total structure area: 2,331
- Total interior livable area: 2,331 sqft
Property
Parking
- Total spaces: 2
- Parking features: Attached
- Attached garage spaces: 2
- Details: Garage Remarks: 687 Sq Ft.
Features
- Levels: One
Lot
- Size: 3.05 Acres
- Dimensions: 3.05
Details
- Parcel number: 0025
- Zoning description: Residential
Construction
Type & style
- Home type: SingleFamily
- Property subtype: Single Family Residence
Materials
- Frame, Brick Veneer, Paneling, Plaster, Wood
- Roof: Shingle
Condition
- Good
- Year built: 1958
Utilities & green energy
- Sewer: Public Sewer
- Water: Public
Community & neighborhood
Location
- Region: Summersville
- Subdivision: None
Other
Other facts
- Listing terms: Any Financing
Price history
| Date | Event | Price |
|---|---|---|
| 10/8/2025 | Sold | $360,000-9.8%$154/sqft |
Source: Public Record Report a problem | ||
| 8/23/2025 | Pending sale | $399,000$171/sqft |
Source: Fayette-Nicholas BOR #25-98 Report a problem | ||
| 8/19/2025 | Price change | $399,000-3.6%$171/sqft |
Source: Fayette-Nicholas BOR #25-98 Report a problem | ||
| 6/25/2025 | Listed for sale | $414,000$178/sqft |
Source: Fayette-Nicholas BOR #25-98 Report a problem | ||
| 5/12/2025 | Pending sale | $414,000$178/sqft |
Source: Fayette-Nicholas BOR #25-98 Report a problem | ||
Public tax history
| Year | Property taxes | Tax assessment |
|---|---|---|
| 2025 | $2,468 +2.4% | $200,340 +2.4% |
| 2024 | $2,410 +2.5% | $195,660 +2.5% |
| 2023 | $2,353 +51.7% | $190,980 +51.7% |
Find assessor info on the county website
Neighborhood: 26651
Nearby schools
GreatSchools rating
- 3/10Summersville Elementary SchoolGrades: PK-5Distance: 1 mi
- 4/10Summersville Middle SchoolGrades: 6-8Distance: 2.6 mi
- 2/10Nicholas County High SchoolGrades: 9-12Distance: 2.5 mi
Schools provided by the listing agent
- Elementary: Summersville Elem
- Middle: Summersville,Summersville Jr
- High: New Life Christian,Nicholas County
Source: Fayette-Nicholas BOR. This data may not be complete. We recommend contacting the local school district to confirm school assignments for this home.
Get pre-qualified for a loan
At Zillow Home Loans, we can pre-qualify you in as little as 5 minutes with no impact to your credit score.An equal housing lender. NMLS #10287.
