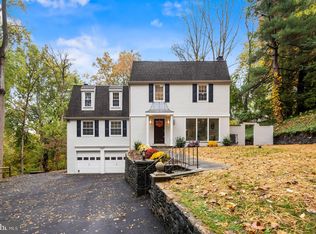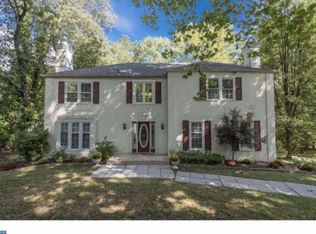Custom built with strict adherence to quality construction and stunning architectural detail, this 5,000+ sq ft Estate Manor Home is so distinctive it was selected as the builder's own home. The ultra-convenient location near all major transportation routes, Center City Philadelphia, the airport, shops, restaurants, schools, and all that upscale Main Line living has to offer is perfect for today's busy family. Classic details meld with luxurious appointments, creating a gracious, luxurious ambiance for relaxing and entertaining. A dramatic center hall staircase, airy 9' coffered and detailed post and beam ceilings, hardwood floors, 3 exquisite fireplaces, arched doorways, custom cabinetry and wainscoting by Trey Halkett, generously-proportioned rooms, and abundant light streaming through 69 oversized windows set an elegant tone. A grand living room with gas fireplace and formal wainscoted dining room graced by built-in cabinetry sit on either side of the entry hall and are accessed through large open doorways. French doors from the living room lead to a handsome coffered ceiling library, beyond which awaits a wonderful sun-filled family room with a white painted beamed vaulted ceiling, gas fireplace with stone surround rising to the ceiling, lovely built-ins and doors to the outside grounds. The dining room is served by a massive top-of-the-line cherry Kountry Kraft and granite kitchen with a partnering breakfast room that opens to a fabulous vaulted sunroom/second family room, also leading outdoors. A formal powder room, rear staircase, mudroom with a closet, family entrance, informal powder room and door to the 2-car garage enhance convenience on the mail level. Enjoy the brightness and peacefulness of your luxurious master suite beautified by a tray ceiling and charming fireplace, along with a sitting room, walk-in fitted closet, and vaulted sky-lit spa bath offering a double sink vanity, Whirlpool tub, and frameless glass shower with 2 rain shower heads and body spray. The upper level also presents 4 additional bedrooms, 2 full baths and a laundry room. A huge unfinished lower level with high ceilings is ready to be finished to meet your needs. Four separate heating and cooling zone provide comfort and energy efficiency. A private patio and sprawling tree-surrounded yard are perfect for hosting guests and watching the family play.
This property is off market, which means it's not currently listed for sale or rent on Zillow. This may be different from what's available on other websites or public sources.

