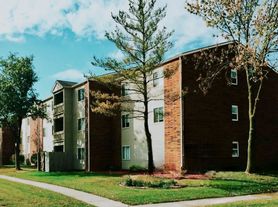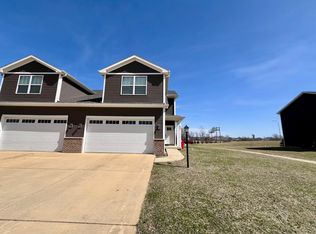Full furnished. Rent 2250 USD/month. Security deposit 2250 USD. No pets allowed.
Renter pays for all the utilities. Owner can evict renter anytime if renter is found in violation of lease terms
House for rent
Accepts Zillow applications
$2,250/mo
1708 W White St, Champaign, IL 61821
3beds
1,028sqft
Price may not include required fees and charges.
Single family residence
Available Thu Jan 1 2026
No pets
Central air
In unit laundry
Detached parking
Forced air
What's special
- 10 days |
- -- |
- -- |
Travel times
Facts & features
Interior
Bedrooms & bathrooms
- Bedrooms: 3
- Bathrooms: 2
- Full bathrooms: 2
Heating
- Forced Air
Cooling
- Central Air
Appliances
- Included: Dishwasher, Dryer, Freezer, Microwave, Oven, Refrigerator, Washer
- Laundry: In Unit
Features
- Flooring: Carpet, Hardwood
- Furnished: Yes
Interior area
- Total interior livable area: 1,028 sqft
Property
Parking
- Parking features: Detached
- Details: Contact manager
Features
- Exterior features: Heating system: Forced Air
Details
- Parcel number: 412011352014
Construction
Type & style
- Home type: SingleFamily
- Property subtype: Single Family Residence
Community & HOA
Location
- Region: Champaign
Financial & listing details
- Lease term: 1 Year
Price history
| Date | Event | Price |
|---|---|---|
| 11/12/2025 | Price change | $2,250-10%$2/sqft |
Source: Zillow Rentals | ||
| 11/5/2025 | Listed for rent | $2,500$2/sqft |
Source: Zillow Rentals | ||
| 8/16/2025 | Listing removed | $217,499$212/sqft |
Source: | ||
| 7/18/2025 | Price change | $217,499-1.1%$212/sqft |
Source: | ||
| 6/28/2025 | Price change | $219,999-1%$214/sqft |
Source: | ||

