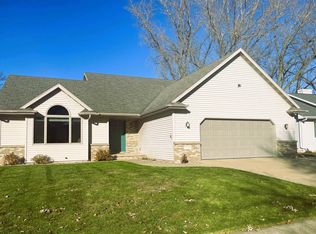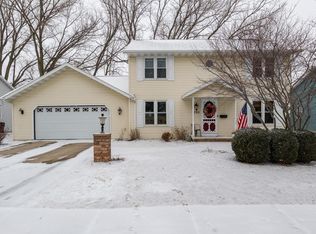Sold
$365,000
1708 W Homestead Dr, Appleton, WI 54914
3beds
1,657sqft
Single Family Residence
Built in 1991
9,583.2 Square Feet Lot
$378,800 Zestimate®
$220/sqft
$2,073 Estimated rent
Home value
$378,800
$337,000 - $424,000
$2,073/mo
Zestimate® history
Loading...
Owner options
Explore your selling options
What's special
You're sure to love this 3-bedroom North Appleton ranch. This beautiful split bedroom layout centers on a living room with a cozy fireplace and soaring vaulted ceiling. New windows & patio door installed in 2021 envelope the home in natural light. The charming kitchen is the beating heart of this home and it features new appliances from 2020. Round off the main level with first floor laundry, 3 full bedrooms and 2 full baths- one of which is attached to the primary suite. Downstairs, the sprawling basement holds plenty of storage potential and awaits your finishing touches! If that's not enough space, don't forget the attached garage! Don't miss out! Showings start Thursday, 4/24. Offers due Tuesday, 4/29 @ noon & reviewed that evening. Seller reserves the right to review at any time.
Zillow last checked: 8 hours ago
Listing updated: July 02, 2025 at 03:32am
Listed by:
Kelly Davies 920-791-9047,
LPT Realty
Bought with:
Mary Malloy
Acre Realty, Ltd.
Source: RANW,MLS#: 50306882
Facts & features
Interior
Bedrooms & bathrooms
- Bedrooms: 3
- Bathrooms: 2
- Full bathrooms: 2
Bedroom 1
- Level: Main
- Dimensions: 18x13
Bedroom 2
- Level: Main
- Dimensions: 12x12
Bedroom 3
- Level: Main
- Dimensions: 12x10
Dining room
- Level: Main
- Dimensions: 12x10
Kitchen
- Level: Main
- Dimensions: 12x09
Living room
- Level: Main
- Dimensions: 22x15
Heating
- Forced Air
Cooling
- Forced Air, Central Air
Appliances
- Included: Dishwasher, Dryer, Microwave, Refrigerator, Washer
Features
- At Least 1 Bathtub, Breakfast Bar, Cable Available, High Speed Internet, Split Bedroom, Vaulted Ceiling(s), Walk-in Shower
- Flooring: Wood/Simulated Wood Fl
- Basement: Full,Sump Pump
- Number of fireplaces: 1
- Fireplace features: One, Gas
Interior area
- Total interior livable area: 1,657 sqft
- Finished area above ground: 1,657
- Finished area below ground: 0
Property
Parking
- Total spaces: 2
- Parking features: Attached, Garage Door Opener
- Attached garage spaces: 2
Accessibility
- Accessibility features: 1st Floor Bedroom, 1st Floor Full Bath, Laundry 1st Floor, Level Drive, Level Lot
Features
- Patio & porch: Deck
Lot
- Size: 9,583 sqft
- Dimensions: 79x120
- Features: Sidewalk
Details
- Parcel number: 315449500
- Zoning: Residential
- Special conditions: Arms Length
Construction
Type & style
- Home type: SingleFamily
- Architectural style: Ranch
- Property subtype: Single Family Residence
Materials
- Brick, Vinyl Siding
- Foundation: Poured Concrete
Condition
- New construction: No
- Year built: 1991
Utilities & green energy
- Sewer: Public Sewer
- Water: Public
Community & neighborhood
Location
- Region: Appleton
- Subdivision: Homestead Meadows
Price history
| Date | Event | Price |
|---|---|---|
| 7/1/2025 | Sold | $365,000+1.4%$220/sqft |
Source: RANW #50306882 Report a problem | ||
| 4/25/2025 | Contingent | $359,900$217/sqft |
Source: | ||
| 4/23/2025 | Listed for sale | $359,900+53.1%$217/sqft |
Source: RANW #50306882 Report a problem | ||
| 4/21/2020 | Sold | $235,000$142/sqft |
Source: RANW #50219659 Report a problem | ||
| 3/26/2020 | Listed for sale | $235,000$142/sqft |
Source: REALTORS Association of Northeast Wisconsin #50219659 Report a problem | ||
Public tax history
| Year | Property taxes | Tax assessment |
|---|---|---|
| 2024 | $4,134 -4.7% | $284,100 |
| 2023 | $4,339 +7.1% | $284,100 +44.1% |
| 2022 | $4,053 -0.4% | $197,100 |
Find assessor info on the county website
Neighborhood: 54914
Nearby schools
GreatSchools rating
- 6/10Highlands Elementary SchoolGrades: PK-6Distance: 0.4 mi
- 3/10Wilson Middle SchoolGrades: 7-8Distance: 1.6 mi
- 4/10West High SchoolGrades: 9-12Distance: 1.3 mi
Schools provided by the listing agent
- Elementary: Highlands
- Middle: Wilson
- High: Appleton West
Source: RANW. This data may not be complete. We recommend contacting the local school district to confirm school assignments for this home.
Get pre-qualified for a loan
At Zillow Home Loans, we can pre-qualify you in as little as 5 minutes with no impact to your credit score.An equal housing lender. NMLS #10287.

