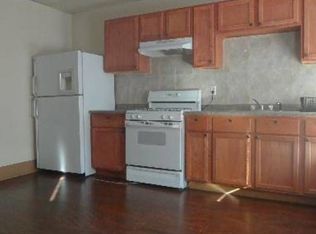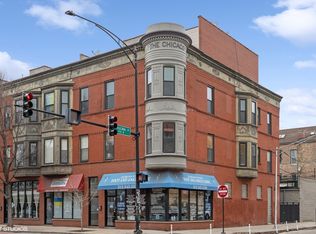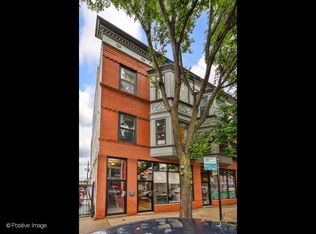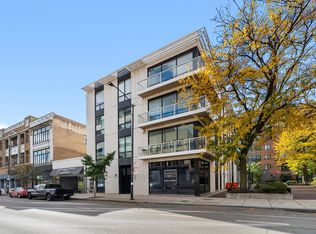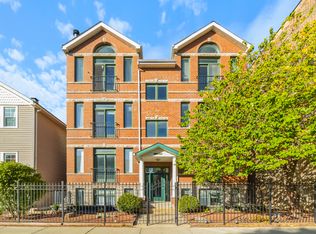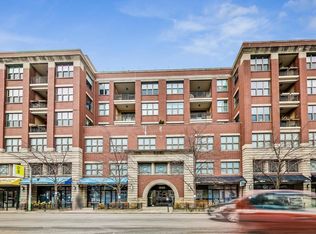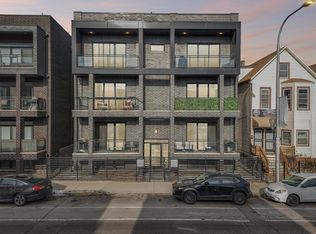Spacious end unit Penthouse Duplex-up with 3 large outdoor spaces, oversized bedrooms and high ceilings. Open floorplan combines Living and Dining Rooms which are flooded with natural light from the south facing bay windows. Double pane windows virtually eliminate sound from outside. High ceilings on both floors add to the overall size of the unit. The L shaped dining nook off of the spacious living area allows for multiple layout and decor options to accommodate dining tables, desks and other furniture. Primary suite located on 2nd level boasts 2 large walk-in closets, 2 outdoor spaces (one accessible from lower level) both with skyline views, and a large bathroom with double vanity sinks and linen closet, along with separate tub and shower. 2nd bedroom also well sized at 14.5' x 15.5' with a shared ensuite bathroom and 2 full closets. And 3rd bedroom also well sized with full closet. Hardwood floors throughout. This unit also comes with a garage parking space and a tandem driveway parking space to accommodate 2 cars. All of this centrally located in the vibrant West Town neighborhood with steps to all of the numerous restaurants, shops, and bars that make West Town one of the best neighborhoods in Chicago.
Active
$650,000
1708 W Chicago Ave APT 3, Chicago, IL 60622
3beds
--sqft
Est.:
Condominium, Duplex, Single Family Residence
Built in ----
-- sqft lot
$-- Zestimate®
$--/sqft
$412/mo HOA
What's special
High ceilingsOversized bedroomsSouth facing bay windowsOpen floorplanL shaped dining nookDouble pane windowsSeparate tub and shower
- 92 days |
- 2,044 |
- 157 |
Zillow last checked: 8 hours ago
Listing updated: September 22, 2025 at 10:07pm
Listing courtesy of:
Jeff Wojcik 773-953-0312,
North Clybourn Group, Inc.
Source: MRED as distributed by MLS GRID,MLS#: 12473954
Tour with a local agent
Facts & features
Interior
Bedrooms & bathrooms
- Bedrooms: 3
- Bathrooms: 3
- Full bathrooms: 2
- 1/2 bathrooms: 1
Rooms
- Room types: Balcony/Porch/Lanai, Deck, Walk In Closet
Primary bedroom
- Features: Flooring (Hardwood), Bathroom (Full)
- Level: Second
- Area: 182 Square Feet
- Dimensions: 14X13
Bedroom 2
- Features: Flooring (Hardwood)
- Level: Main
- Area: 240 Square Feet
- Dimensions: 15X16
Bedroom 3
- Features: Flooring (Hardwood)
- Level: Main
- Area: 110 Square Feet
- Dimensions: 10X11
Balcony porch lanai
- Level: Second
- Area: 216 Square Feet
- Dimensions: 18X12
Deck
- Level: Main
- Area: 162 Square Feet
- Dimensions: 18X9
Dining room
- Features: Flooring (Hardwood)
- Level: Main
- Area: 63 Square Feet
- Dimensions: 7X9
Kitchen
- Features: Flooring (Hardwood)
- Level: Main
- Area: 130 Square Feet
- Dimensions: 13X10
Living room
- Features: Flooring (Hardwood), Window Treatments (Bay Window(s))
- Level: Main
- Area: 345 Square Feet
- Dimensions: 15X23
Walk in closet
- Level: Second
- Area: 56 Square Feet
- Dimensions: 7X8
Heating
- Natural Gas
Cooling
- Central Air
Appliances
- Included: Range, Microwave, Dishwasher, Refrigerator, Washer, Dryer, Disposal, Stainless Steel Appliance(s), Gas Oven
- Laundry: In Unit
Features
- Dry Bar, Walk-In Closet(s)
- Flooring: Hardwood
- Basement: None
Interior area
- Total structure area: 0
Property
Parking
- Total spaces: 2
- Parking features: Garage Door Opener, Tandem, On Site, Garage Owned, Detached, Assigned, Owned, Garage
- Garage spaces: 1
- Has uncovered spaces: Yes
Accessibility
- Accessibility features: No Disability Access
Features
- Patio & porch: Roof Deck, Deck
- Exterior features: Balcony
Details
- Parcel number: 17064380401015
- Special conditions: None
- Other equipment: Intercom
Construction
Type & style
- Home type: Condo
- Property subtype: Condominium, Duplex, Single Family Residence
Materials
- Brick
- Roof: Asphalt
Condition
- New construction: No
- Major remodel year: 2002
Utilities & green energy
- Electric: Circuit Breakers
- Sewer: Public Sewer
- Water: Lake Michigan
Community & HOA
HOA
- Has HOA: Yes
- Services included: Water, Parking, Insurance, Exterior Maintenance, Scavenger
- HOA fee: $412 monthly
Location
- Region: Chicago
Financial & listing details
- Tax assessed value: $486,970
- Annual tax amount: $10,002
- Date on market: 9/17/2025
- Ownership: Condo
Estimated market value
Not available
Estimated sales range
Not available
Not available
Price history
Price history
| Date | Event | Price |
|---|---|---|
| 9/17/2025 | Listed for sale | $650,000-3.7% |
Source: | ||
| 9/17/2025 | Listing removed | $675,000 |
Source: | ||
| 9/3/2025 | Listed for sale | $675,000 |
Source: | ||
| 9/3/2025 | Listing removed | $675,000 |
Source: | ||
| 7/8/2025 | Listed for sale | $675,000 |
Source: | ||
Public tax history
Public tax history
| Year | Property taxes | Tax assessment |
|---|---|---|
| 2023 | $10,002 +3.2% | $48,697 |
| 2022 | $9,696 -4.9% | $48,697 |
| 2021 | $10,193 +4.4% | $48,697 +16.5% |
Find assessor info on the county website
BuyAbility℠ payment
Est. payment
$4,772/mo
Principal & interest
$3114
Property taxes
$1018
Other costs
$640
Climate risks
Neighborhood: East Ukrainian Village
Nearby schools
GreatSchools rating
- 3/10Talcott Elementary SchoolGrades: PK-8Distance: 0.3 mi
- 1/10Wells Community Academy High SchoolGrades: 9-12Distance: 0.2 mi
Schools provided by the listing agent
- Elementary: Talcott Elementary School
- District: 299
Source: MRED as distributed by MLS GRID. This data may not be complete. We recommend contacting the local school district to confirm school assignments for this home.
- Loading
- Loading
