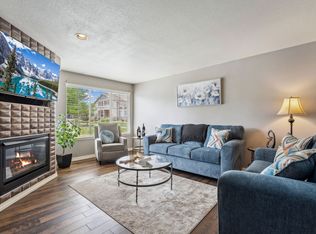Stunning 3 bed, 4 bath townhome - attached 2 car garage in Loveland
This stunning 4-bedroom, 4-bathroom townhome features a finished basement and thoughtful upgrades throughout. Enjoy the privacy of an enclosed fenced yard and a welcoming front porch. Inside, the open floor plan is enhanced by stylish finishes, abundant natural light, a cozy gas fireplace, and plantation shutters on the upper and main levels. The kitchen is equipped with quartz countertops, stainless steel appliances, white cabinetry, a subway tile backsplash, and seating at both the island and dining area.
Upstairs includes a convenient laundry room and three bedrooms, including a spacious primary suite with ensuite bath. The finished basement offers a full bathroom, a large rec room, and ample space for entertaining or relaxing. Complete with an attached 2-car garage with 220 hookup and adjacent open space, in a desirable area of Loveland-this home truly has it all!
HOW TO APPLY:
Our website has instructions on how to apply, as well as our application criteria. Please make sure you quality before applying.
There is a $60 application fee required per adult aged 18 and older and you can apply on our website.
Advertised availability is subject to change without notice and cannot be guaranteed.
Rental Terms:
12+ month lease, unfurnished
Application Fee: $60
Security Deposit: Equal to First month's rent
Available: Immediately
Pet Policy:
Dogs Allowed
No cats
Utilities:
Tenant pays utilities
Resident Benefits Package: All Penta Homes residents are enrolled in the Resident Benefits Package (RBP) for $18/month which includes credit building, online portal access, and HVAC air filter delivery (for applicable properties).
Townhouse for rent
$2,600/mo
1708 W 50th St, Loveland, CO 80538
4beds
2,285sqft
Price may not include required fees and charges.
Townhouse
Available now
Dogs OK
Central air, ceiling fan
In unit laundry
2 Attached garage spaces parking
Forced air, fireplace
What's special
Stylish finishesEnclosed fenced yardFinished basementSpacious primary suiteWelcoming front porchStainless steel appliancesLarge rec room
- 28 days |
- -- |
- -- |
Travel times
Zillow can help you save for your dream home
With a 6% savings match, a first-time homebuyer savings account is designed to help you reach your down payment goals faster.
Offer exclusive to Foyer+; Terms apply. Details on landing page.
Facts & features
Interior
Bedrooms & bathrooms
- Bedrooms: 4
- Bathrooms: 4
- Full bathrooms: 3
- 1/2 bathrooms: 1
Rooms
- Room types: Family Room, Laundry Room, Pantry, Walk In Closet
Heating
- Forced Air, Fireplace
Cooling
- Central Air, Ceiling Fan
Appliances
- Included: Dishwasher, Disposal, Dryer, Microwave, Range Oven, Refrigerator, Washer
- Laundry: In Unit
Features
- Ceiling Fan(s), Handrails, Large Closets, Walk-In Closet(s)
- Flooring: Carpet, Hardwood, Laminate
- Has basement: Yes
- Has fireplace: Yes
Interior area
- Total interior livable area: 2,285 sqft
Video & virtual tour
Property
Parking
- Total spaces: 2
- Parking features: Attached
- Has attached garage: Yes
- Details: Contact manager
Features
- Exterior features: , Courtyard, DoublePaneWindows, Flooring: Laminate, Heating system: Forced Air, Sprinkler System, Utilities fee required
- Fencing: Fenced Yard
Details
- Parcel number: 9634410003
Construction
Type & style
- Home type: Townhouse
- Property subtype: Townhouse
Condition
- Year built: 2020
Building
Management
- Pets allowed: Yes
Community & HOA
Community
- Features: Playground
Location
- Region: Loveland
Financial & listing details
- Lease term: Lease: 12 Month, Unfurnished Lease Deposit: 1 Month's Rent
Price history
| Date | Event | Price |
|---|---|---|
| 10/17/2025 | Price change | $2,600-3.7%$1/sqft |
Source: Zillow Rentals | ||
| 10/3/2025 | Price change | $2,700-1.8%$1/sqft |
Source: Zillow Rentals | ||
| 9/27/2025 | Listed for rent | $2,750$1/sqft |
Source: Zillow Rentals | ||
| 9/26/2025 | Sold | $470,000$206/sqft |
Source: | ||
| 8/8/2025 | Pending sale | $470,000$206/sqft |
Source: | ||

