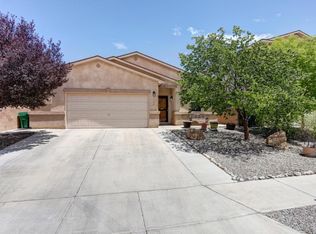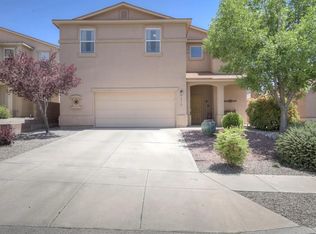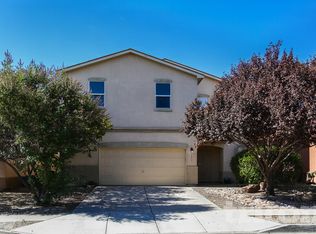4 bedrooms and an office/loft! This wonderful home has beautiful laminate and tile on the bottom floor, plush carpet upstairs. Open feel as the living room flows through the dining area into the kitchen with its 42'' upper cabinets and a pantry, too. Oversized 2-car garage (21 x 24) to give you room for both cars and still have space to work. Refrigerated air to keep you cool in the summer. Great backyard landscaping so you can unwind at the end of the day.
This property is off market, which means it's not currently listed for sale or rent on Zillow. This may be different from what's available on other websites or public sources.


