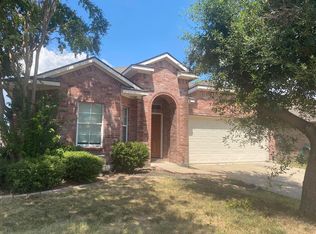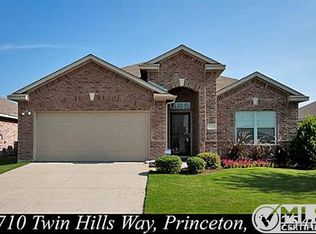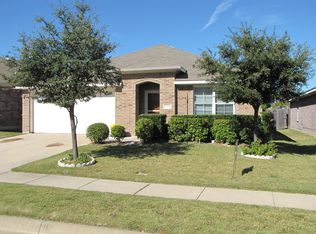Sold on 01/23/25
Price Unknown
1708 Twin Hills Way, Princeton, TX 75407
3beds
1,638sqft
Single Family Residence
Built in 2006
5,662.8 Square Feet Lot
$273,000 Zestimate®
$--/sqft
$1,781 Estimated rent
Home value
$273,000
$257,000 - $289,000
$1,781/mo
Zestimate® history
Loading...
Owner options
Explore your selling options
What's special
**Seller now offering $3K flex credit buyer can use as they wish.** Welcome to this charming brick residence offering 3 bedrooms and 2 bathrooms. As you approach, you're greeted by the mature trees gracing the front yard. Step inside to discover a spacious, open floor plan that seamlessly connects the living room, dining room, and kitchen areas—ideal for entertaining and everyday living. The kitchen features stainless steel appliances, dark cabinetry, and a central kitchen island. You’ll find a dedicated office space with elegant French doors, perfect for work or study. The primary bedroom boasts an ensuite bath and a generous walk-in closet, while two additional bedrooms share a full bath. Outside, enjoy the serene covered patio in your fenced backyard. With an attached 2-car garage for your convenience, ensuring easy access and secure parking. This home is a blank slate, eagerly awaiting your creative vision and personal touch to transform it into your dream space. Don't miss it! Click the Virtual Tour link to view the 3D walkthrough.
Zillow last checked: 8 hours ago
Listing updated: May 01, 2025 at 06:08am
Listed by:
Star Green 0654410 844-819-1373,
Orchard Brokerage 844-819-1373
Bought with:
Madison Polley
EXP REALTY
MaryJane Mathew, 0535182
EXP REALTY
Source: NTREIS,MLS#: 20708401
Facts & features
Interior
Bedrooms & bathrooms
- Bedrooms: 3
- Bathrooms: 2
- Full bathrooms: 2
Primary bedroom
- Features: Ceiling Fan(s), En Suite Bathroom, Walk-In Closet(s)
- Level: First
Bedroom
- Features: Ceiling Fan(s)
- Level: First
Bedroom
- Features: Ceiling Fan(s)
- Level: First
Primary bathroom
- Features: En Suite Bathroom
- Level: First
Dining room
- Level: First
Other
- Level: First
Kitchen
- Features: Kitchen Island, Pantry
- Level: First
Living room
- Features: Ceiling Fan(s)
- Level: First
Office
- Features: Ceiling Fan(s)
- Level: First
Heating
- Central, Electric
Cooling
- Central Air, Ceiling Fan(s), Electric
Appliances
- Included: Dishwasher, Electric Range, Microwave, Refrigerator
- Laundry: Common Area
Features
- Built-in Features, Decorative/Designer Lighting Fixtures, High Speed Internet, Kitchen Island, Open Floorplan, Pantry, Cable TV, Walk-In Closet(s)
- Flooring: Carpet, Laminate
- Windows: Window Coverings
- Has basement: No
- Has fireplace: No
Interior area
- Total interior livable area: 1,638 sqft
Property
Parking
- Total spaces: 2
- Parking features: Concrete, Door-Multi, Driveway, Garage Faces Front, On Site, Private
- Attached garage spaces: 2
- Has uncovered spaces: Yes
Features
- Levels: One
- Stories: 1
- Patio & porch: Patio, Covered
- Exterior features: Lighting, Private Entrance, Private Yard
- Pool features: None
- Fencing: Back Yard,Fenced,Full,Wood
Lot
- Size: 5,662 sqft
- Features: Interior Lot, Landscaped, Few Trees
- Residential vegetation: Grassed
Details
- Parcel number: R875300902701
Construction
Type & style
- Home type: SingleFamily
- Architectural style: Traditional,Detached
- Property subtype: Single Family Residence
Materials
- Brick
- Foundation: Slab
- Roof: Composition
Condition
- Year built: 2006
Utilities & green energy
- Sewer: Public Sewer
- Water: Public
- Utilities for property: Electricity Available, Phone Available, Sewer Available, Water Available, Cable Available
Community & neighborhood
Community
- Community features: Playground, Park, Trails/Paths, Curbs, Sidewalks
Location
- Region: Princeton
- Subdivision: Park Trails - Ph 1
HOA & financial
HOA
- Has HOA: Yes
- HOA fee: $360 annually
- Services included: Association Management
- Association name: Legacy Southwest Property Management
- Association phone: 214-705-1615
Other
Other facts
- Listing terms: Cash,Conventional,FHA,VA Loan
Price history
| Date | Event | Price |
|---|---|---|
| 1/23/2025 | Sold | -- |
Source: NTREIS #20708401 | ||
| 1/10/2025 | Pending sale | $275,000$168/sqft |
Source: NTREIS #20708401 | ||
| 1/9/2025 | Contingent | $275,000$168/sqft |
Source: NTREIS #20708401 | ||
| 11/26/2024 | Price change | $275,000-2.5%$168/sqft |
Source: NTREIS #20708401 | ||
| 11/21/2024 | Price change | $282,000-1.1%$172/sqft |
Source: NTREIS #20708401 | ||
Public tax history
| Year | Property taxes | Tax assessment |
|---|---|---|
| 2025 | -- | $282,354 +3.8% |
| 2024 | $3,915 +13.8% | $272,104 +10% |
| 2023 | $3,441 -21.3% | $247,367 +10% |
Find assessor info on the county website
Neighborhood: 75407
Nearby schools
GreatSchools rating
- 6/10Leta Horn SmithGrades: PK-5Distance: 0.8 mi
- 7/10Clark MiddleGrades: 6-8Distance: 2.9 mi
- 6/10Princeton High SchoolGrades: 9-12Distance: 3.2 mi
Schools provided by the listing agent
- Elementary: Leta Horn Smith
- Middle: Clark
- High: Princeton
- District: Princeton ISD
Source: NTREIS. This data may not be complete. We recommend contacting the local school district to confirm school assignments for this home.
Get a cash offer in 3 minutes
Find out how much your home could sell for in as little as 3 minutes with a no-obligation cash offer.
Estimated market value
$273,000
Get a cash offer in 3 minutes
Find out how much your home could sell for in as little as 3 minutes with a no-obligation cash offer.
Estimated market value
$273,000


