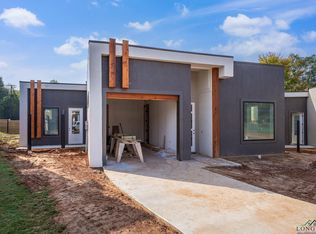Very Very Cute, Lots of Updates! 2Br/1Ba/1Ca, privacy fenced yard, mature tree's. This home is adorable and has two living area's, formal dining, good size kitchen, breakfast bar, gorgeous hardwood floors! Close to shopping, restaurants, and medical! Move In Ready! Call for your private showing today.
This property is off market, which means it's not currently listed for sale or rent on Zillow. This may be different from what's available on other websites or public sources.
