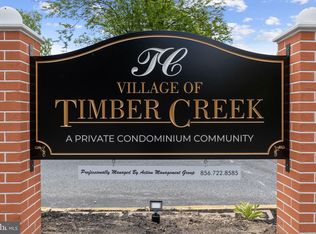Sold for $165,000 on 09/08/25
$165,000
1708 Timbercreek Rd, Clementon, NJ 08021
3beds
1,337sqft
Townhouse
Built in 1973
-- sqft lot
$-- Zestimate®
$123/sqft
$2,244 Estimated rent
Home value
Not available
Estimated sales range
Not available
$2,244/mo
Zestimate® history
Loading...
Owner options
Explore your selling options
What's special
Seller is offering 1 YEAR HOME WARRANTY ! One of the best unit in Timber Creek for sale. As you enter the home you will say wow!!. This updated unit boasts so many upgrades and features. This property has been recently painted from top to bottom. The living room offers a cozy fireplace with a beautiful mantel. The kitchen with Granite countertops, artistic tile BACKSPLASH, and rich dark cherrywood cabinets and also has a nice size pantry. The dining room and kitchen floors with neutral colored tiles, Office, Dan or you can convert into 1 Bdrm on the main floor with half bath updated with a beautiful modern vanity. There is Coat Closet near the entrance. As you way to upstairs nice size 2 bedrooms with celling fans and 2 full baths and plenty of storage, Recently Freshly painted huge master suite boasts 2 large walk-in closets and Updated new FULL master bathroom ,and new Full standard bathroom,. Property is qualified for first time home owners grant and the $6000 census tract grant. Enjoy the convenience of assigned parking along with additional parkings, ,The outside of the unit faces a wooded area for peace and quiet relaxation. Property being sold as-is, The community has access to the playground, and swimming pool and conveniently located near Bus Transporation, Lindenwold train station, shopping, and major HWYS 42, 295, 30. Also 30- 45 min to Atlantic City and Philadelphia.
Zillow last checked: 8 hours ago
Listing updated: September 10, 2025 at 07:32am
Listed by:
Divya Lodaya 856-308-0982,
Realty Mark Central, LLC
Bought with:
NON MEMBER, 0225194075
Non Subscribing Office
Source: Bright MLS,MLS#: NJCD2096432
Facts & features
Interior
Bedrooms & bathrooms
- Bedrooms: 3
- Bathrooms: 3
- Full bathrooms: 2
- 1/2 bathrooms: 1
- Main level bathrooms: 1
- Main level bedrooms: 1
Den
- Features: Attached Bathroom, Flooring - Luxury Vinyl Plank
- Level: Main
- Area: 100 Square Feet
- Dimensions: 10 x 10
Heating
- Forced Air, Natural Gas
Cooling
- Central Air, Electric
Appliances
- Included: Cooktop, Dishwasher, Disposal, Dryer, Energy Efficient Appliances, Microwave, Oven/Range - Electric, Refrigerator, Washer/Dryer Stacked, Gas Water Heater
- Laundry: Main Level
Features
- Ceiling Fan(s), Dining Area, Eat-in Kitchen, Kitchen - Table Space, Pantry, Bathroom - Stall Shower, Bathroom - Tub Shower, Upgraded Countertops, Walk-In Closet(s), Formal/Separate Dining Room
- Flooring: Ceramic Tile, Hardwood, Luxury Vinyl, Wood
- Doors: Storm Door(s)
- Windows: Double Pane Windows, Screens
- Has basement: No
- Number of fireplaces: 1
- Fireplace features: Glass Doors
Interior area
- Total structure area: 1,337
- Total interior livable area: 1,337 sqft
- Finished area above ground: 1,337
- Finished area below ground: 0
Property
Parking
- Parking features: Free, Concrete, General Common Elements, Parking Lot
- Has uncovered spaces: Yes
Accessibility
- Accessibility features: Accessible Entrance
Features
- Levels: Two
- Stories: 2
- Exterior features: Sidewalks, Street Lights, Other
- Pool features: Community
Details
- Additional structures: Above Grade, Below Grade
- Parcel number: 220024000004 05C1708
- Zoning: RES
- Special conditions: Standard
Construction
Type & style
- Home type: Townhouse
- Architectural style: Contemporary
- Property subtype: Townhouse
Materials
- Frame
- Foundation: Slab
- Roof: Asphalt
Condition
- Very Good
- New construction: No
- Year built: 1973
Utilities & green energy
- Sewer: Public Septic
- Water: Public
Community & neighborhood
Security
- Security features: Smoke Detector(s)
Community
- Community features: Pool
Location
- Region: Clementon
- Subdivision: Timbercreek
- Municipality: LINDENWOLD BORO
HOA & financial
HOA
- Has HOA: Yes
- HOA fee: $562 monthly
- Amenities included: Pool
- Services included: Common Area Maintenance, Maintenance Structure, Water
- Association name: ACTION MANAGEMENT GROUP
Other
Other facts
- Listing agreement: Exclusive Right To Sell
- Listing terms: Cash,Conventional
- Ownership: Fee Simple
Price history
| Date | Event | Price |
|---|---|---|
| 9/8/2025 | Sold | $165,000-2.9%$123/sqft |
Source: | ||
| 9/2/2025 | Pending sale | $169,999$127/sqft |
Source: | ||
| 8/11/2025 | Contingent | $169,999-5.6%$127/sqft |
Source: | ||
| 7/12/2025 | Price change | $179,999-2.7%$135/sqft |
Source: | ||
| 6/26/2025 | Listed for sale | $184,999$138/sqft |
Source: | ||
Public tax history
Tax history is unavailable.
Neighborhood: 08021
Nearby schools
GreatSchools rating
- 4/10Lindenwold Number 5 Elementary SchoolGrades: K-4Distance: 0.2 mi
- 2/10Lindenwold Middle SchoolGrades: 5-8Distance: 1.5 mi
- 1/10Lindenwold High SchoolGrades: 9-12Distance: 2.4 mi
Schools provided by the listing agent
- District: Lindenwold Borough Public Schools
Source: Bright MLS. This data may not be complete. We recommend contacting the local school district to confirm school assignments for this home.

Get pre-qualified for a loan
At Zillow Home Loans, we can pre-qualify you in as little as 5 minutes with no impact to your credit score.An equal housing lender. NMLS #10287.
