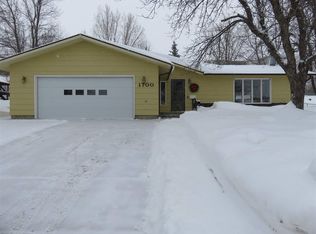"Full of Cuteness" describes this lovely home offering over 3600 sf living space. The main level boasts 2086 SF with 3 bedrooms, main bath, 3/4 master bath, tastefully decorated kitchen with white cabinets, stainless steel appliance and granite countertop, livingroom with inviting gas fireplace and to top it off you also will be greeted with 488 sf bonus room above the garage. The diningroom has a sliding glass door leading to a spacious 12x38 deck. Down to the lower daylight level offers an inviting family room with a wood stove, bar and benches, also 2 additional bedrooms (1 with a walk-in closet), laundry (washer & dryer included). The backyard was professionally landscaped by Mindt Construction and includes a raised garden area and cute 14x12 shed. Did I mention that this property also offers RV parking? Schedule your appointment to see this home now !!! Washer, dryer and pool table and bar/benches convey with the property.
This property is off market, which means it's not currently listed for sale or rent on Zillow. This may be different from what's available on other websites or public sources.

