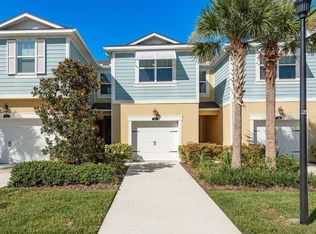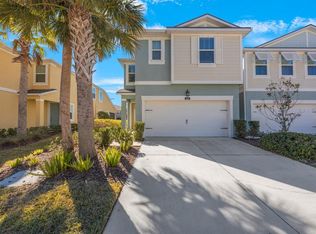Sold for $420,000 on 07/31/25
$420,000
1708 Sunset Wind Loop, Oldsmar, FL 34677
3beds
1,888sqft
Townhouse
Built in 2019
1,969 Square Feet Lot
$414,800 Zestimate®
$222/sqft
$2,553 Estimated rent
Home value
$414,800
$377,000 - $456,000
$2,553/mo
Zestimate® history
Loading...
Owner options
Explore your selling options
What's special
Very LOW, TRANSFERABLE Flood Policy! Step into this immaculately maintained and freshly painted 3-bedroom, 2.5-bathroom townhome boasting 1,888 square feet of luxury living and top-tier builder upgrades in the exclusive gated waterfront community of Bayside Terrace on Old Tampa Bay. With its west-facing orientation, enjoy breathtaking sunsets from the infinity edge pool, community pier, and scenic outdoor recreational spaces. Enter through a grand 8-foot door and be greeted by elegant wood-look porcelain tile flooring that flows seamlessly throughout the main living area. The open-concept layout provides the perfect balance of spaciousness and comfort, complemented by custom plantation shutters on sliding doors that enhance both privacy and elegance while a convenient powder room on the main level adds to the thoughtful design. The chef’s kitchen is designed for style and functionality, featuring an oversized granite island, upgraded 42” kitchen cabinets, premium stainless steel appliances, and a walk-in pantry with a custom organization system. This smart home is further enhanced with wired internet access and an Ecobee Smart thermostat, making it as practical as it is stunning, Upstairs, the entire second level features exquisite pressed California bamboo flooring, lending a warm and sophisticated ambiance throughout. A spacious loft serves as a central retreat, seamlessly connecting to a split floor plan that positions the owner’s suite to the right for optimal privacy. The owner’s suite boasts dual closets, including a generous walk-in closet, and a spa like en-suite bathroom featuring double vanity sinks, granite countertops, and a frameless glass shower. Two well-appointed guest bedrooms are conveniently located to just steps from the guest bath and laundry room. Step outside to a private screened-in lanai, your ideal spot to relax and soak up Florida’s year-round sunshine. This meticulously well-kept townhome offers a maintenance free lifestyle in the prestigious Bayside Terrace community, which provides an array of luxurious amenities including a sparkling infinity edge swimming pool, grill terrace, clubhouse, gas fire pit overlooking the bay, and a beautiful community dock with kayak, paddle-board, and canoe launch. Additional upgrades include: stunning iron stair rails and post, porcelain floors, all lights fixtures are LED, beautiful framed mirrors in owner’s suite bathroom, recessed lights, tray ceiling, California Pressed Bamboo, 42’ cabinetry, frameless glass master shower, and gutters installed at the rear of the home. Ideally located, this home is just a 20 min drive from Tampa International Airport (TPA), in close proximity to world-class golf courses, pristine gulf beaches, and quaint towns like Safety Harbor and Dunedin, offering the perfect blend of luxury, comfort, and Florida’s natural beauty. Schedule your private showing today!
Zillow last checked: 8 hours ago
Listing updated: July 31, 2025 at 02:23pm
Listing Provided by:
Scarleth Johnson 727-433-5008,
KELLER WILLIAMS REALTY- PALM H 727-772-0772,
Eric Johnson 727-772-3265,
KELLER WILLIAMS REALTY- PALM H
Bought with:
Whitney Cook, 3555482
KELLER WILLIAMS REALTY- PALM H
Katherine Congdon, 694747
KELLER WILLIAMS REALTY- PALM H
Source: Stellar MLS,MLS#: TB8345684 Originating MLS: Suncoast Tampa
Originating MLS: Suncoast Tampa

Facts & features
Interior
Bedrooms & bathrooms
- Bedrooms: 3
- Bathrooms: 3
- Full bathrooms: 2
- 1/2 bathrooms: 1
Primary bedroom
- Features: Ceiling Fan(s), Walk-In Closet(s)
- Level: Second
- Area: 182 Square Feet
- Dimensions: 14x13
Bedroom 1
- Features: Ceiling Fan(s), Built-in Closet
- Level: Second
- Area: 140 Square Feet
- Dimensions: 14x10
Bedroom 2
- Features: Ceiling Fan(s), Built-in Closet
- Level: Second
- Area: 132 Square Feet
- Dimensions: 12x11
Primary bathroom
- Features: Dual Sinks
- Level: Second
Bathroom 1
- Level: First
Bathroom 2
- Level: Second
Kitchen
- Features: Pantry
- Level: First
- Area: 135 Square Feet
- Dimensions: 15x9
Living room
- Features: Ceiling Fan(s)
- Level: First
- Area: 210 Square Feet
- Dimensions: 15x14
Loft
- Level: Second
- Area: 168 Square Feet
- Dimensions: 14x12
Heating
- Central
Cooling
- Central Air
Appliances
- Included: Dishwasher, Disposal, Dryer, Electric Water Heater, Microwave, Range, Refrigerator, Washer, Water Filtration System
- Laundry: Inside
Features
- Ceiling Fan(s), Coffered Ceiling(s), High Ceilings, Living Room/Dining Room Combo, PrimaryBedroom Upstairs, Solid Surface Counters, Solid Wood Cabinets, Stone Counters, Thermostat, Tray Ceiling(s), Walk-In Closet(s)
- Flooring: Bamboo, Porcelain Tile
- Doors: Sliding Doors
- Windows: Window Treatments
- Has fireplace: No
Interior area
- Total structure area: 1,888
- Total interior livable area: 1,888 sqft
Property
Parking
- Total spaces: 1
- Parking features: Garage - Attached
- Attached garage spaces: 1
Features
- Levels: Two
- Stories: 2
- Exterior features: Irrigation System, Sidewalk
- Waterfront features: Waterfront
Lot
- Size: 1,969 sqft
Details
- Parcel number: 222816051520000610
- Special conditions: None
Construction
Type & style
- Home type: Townhouse
- Property subtype: Townhouse
Materials
- Block, HardiPlank Type, Stucco, Wood Frame
- Foundation: Slab
- Roof: Shingle
Condition
- New construction: No
- Year built: 2019
Details
- Builder model: Ormond model
- Builder name: Mattamy Homes
Utilities & green energy
- Sewer: Public Sewer
- Water: Public
- Utilities for property: Cable Connected, Electricity Connected, Sewer Connected, Water Connected
Community & neighborhood
Community
- Community features: Dock, Fishing, Water Access, Waterfront, Clubhouse, Community Mailbox, Deed Restrictions, Fitness Center, Gated Community - No Guard, Pool, Sidewalks
Location
- Region: Oldsmar
- Subdivision: BAYSIDE TERRACE
HOA & financial
HOA
- Has HOA: Yes
- HOA fee: $545 monthly
- Services included: Common Area Taxes, Community Pool, Maintenance Grounds, Pool Maintenance, Private Road, Sewer, Trash, Water
- Association name: James Grant
- Association phone: 813-433-2000
Other fees
- Pet fee: $0 monthly
Other financial information
- Total actual rent: 0
Other
Other facts
- Listing terms: Cash,Conventional,FHA,VA Loan
- Ownership: Fee Simple
- Road surface type: Asphalt
Price history
| Date | Event | Price |
|---|---|---|
| 7/31/2025 | Sold | $420,000-1.2%$222/sqft |
Source: | ||
| 7/4/2025 | Pending sale | $425,000$225/sqft |
Source: | ||
| 6/12/2025 | Price change | $425,000-1.1%$225/sqft |
Source: | ||
| 4/4/2025 | Price change | $429,900-2.3%$228/sqft |
Source: | ||
| 3/7/2025 | Price change | $439,900-2.2%$233/sqft |
Source: | ||
Public tax history
| Year | Property taxes | Tax assessment |
|---|---|---|
| 2024 | $4,275 +1.6% | $291,289 +3% |
| 2023 | $4,209 +2.9% | $282,805 +3% |
| 2022 | $4,092 -1.3% | $274,568 +3% |
Find assessor info on the county website
Neighborhood: 34677
Nearby schools
GreatSchools rating
- 8/10Oldsmar Elementary SchoolGrades: PK-5Distance: 1 mi
- 7/10Joseph L. Carwise Middle SchoolGrades: 6-8Distance: 4.5 mi
- 7/10East Lake High SchoolGrades: PK,9-12Distance: 6.5 mi
Schools provided by the listing agent
- Elementary: Oldsmar Elementary-PN
- Middle: Carwise Middle-PN
- High: East Lake High-PN
Source: Stellar MLS. This data may not be complete. We recommend contacting the local school district to confirm school assignments for this home.
Get a cash offer in 3 minutes
Find out how much your home could sell for in as little as 3 minutes with a no-obligation cash offer.
Estimated market value
$414,800
Get a cash offer in 3 minutes
Find out how much your home could sell for in as little as 3 minutes with a no-obligation cash offer.
Estimated market value
$414,800

