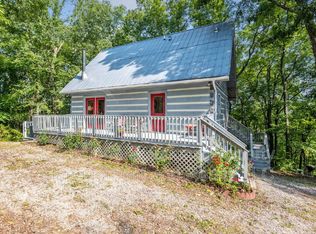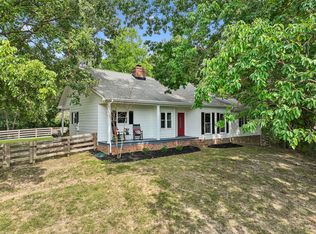Closed
$1,615,000
1708 Sugar Ridge Rd, Spring Hill, TN 37174
3beds
3,140sqft
Single Family Residence, Residential
Built in 1986
14.08 Acres Lot
$1,625,000 Zestimate®
$514/sqft
$3,476 Estimated rent
Home value
$1,625,000
$1.54M - $1.71M
$3,476/mo
Zestimate® history
Loading...
Owner options
Explore your selling options
What's special
Enjoy the perfect blend of privacy and convenience with stunning scenery in every direction. Relax on the 43' front porch overlooking a stocked pond with a fountain, or soak in the sunsets from the 43' back porch overlooking the pool and expansive decking.The newly renovated custom kitchen features granite countertops, open walnut shelving, an island, new dishwasher, sink, walk-in pantry, updated faucet, and new lighting fixtures. The primary suite offers a custom-built walk-in closet with barn door and updated lighting. The newly remodeled primary bath includes a new vanity, sink, tile work, tongue-and-groove walls, and toilet. The finished basement features a custom-built full bathroom with a tile shower, new vanity, and updated lighting. Additional highlights include a 15x32 workshop with electricity, new exterior paint (late 2022), new pool pump and shut-off valves (2024), new water heater (2024), and wiring ready for your hot tub. This property is a rare find — offering incredible privacy, views, and upgrades throughout!
Zillow last checked: 8 hours ago
Listing updated: June 17, 2025 at 05:34pm
Listing Provided by:
Mary Brown 615-260-8885,
Compass,
Jackie Brown 646-342-0803,
Compass
Bought with:
Rachel Kaminek, 349058
Compass
Source: RealTracs MLS as distributed by MLS GRID,MLS#: 2867219
Facts & features
Interior
Bedrooms & bathrooms
- Bedrooms: 3
- Bathrooms: 4
- Full bathrooms: 3
- 1/2 bathrooms: 1
- Main level bedrooms: 1
Bedroom 1
- Features: Dressing Room
- Level: Dressing Room
- Area: 198 Square Feet
- Dimensions: 18x11
Bedroom 2
- Features: Bath
- Level: Bath
- Area: 240 Square Feet
- Dimensions: 16x15
Bedroom 3
- Features: Bath
- Level: Bath
- Area: 266 Square Feet
- Dimensions: 19x14
Bonus room
- Features: Basement Level
- Level: Basement Level
- Area: 224 Square Feet
- Dimensions: 16x14
Den
- Features: Separate
- Level: Separate
- Area: 324 Square Feet
- Dimensions: 27x12
Dining room
- Features: Formal
- Level: Formal
- Area: 204 Square Feet
- Dimensions: 17x12
Kitchen
- Area: 340 Square Feet
- Dimensions: 20x17
Living room
- Area: 198 Square Feet
- Dimensions: 18x11
Heating
- Heat Pump, Propane
Cooling
- Central Air, Electric
Appliances
- Included: Built-In Gas Oven, Oven, Cooktop
- Laundry: Electric Dryer Hookup, Washer Hookup
Features
- Open Floorplan, Walk-In Closet(s), Kitchen Island
- Flooring: Wood
- Basement: Finished
- Number of fireplaces: 1
Interior area
- Total structure area: 3,140
- Total interior livable area: 3,140 sqft
- Finished area above ground: 2,178
- Finished area below ground: 962
Property
Parking
- Total spaces: 9
- Parking features: Detached, Circular Driveway
- Carport spaces: 3
- Uncovered spaces: 6
Features
- Levels: Three Or More
- Stories: 3
- Patio & porch: Porch, Covered, Patio
- Has private pool: Yes
- Pool features: Above Ground
- Has view: Yes
- View description: Lake
- Has water view: Yes
- Water view: Lake
Lot
- Size: 14.08 Acres
Details
- Parcel number: 094152 02101 00004152
- Special conditions: Standard
Construction
Type & style
- Home type: SingleFamily
- Architectural style: Log
- Property subtype: Single Family Residence, Residential
Materials
- Log
- Roof: Metal
Condition
- New construction: No
- Year built: 1986
Utilities & green energy
- Sewer: Septic Tank
- Water: Public
- Utilities for property: Water Available
Community & neighborhood
Location
- Region: Spring Hill
- Subdivision: None
Price history
| Date | Event | Price |
|---|---|---|
| 6/16/2025 | Sold | $1,615,000-3.6%$514/sqft |
Source: | ||
| 5/31/2025 | Pending sale | $1,675,000$533/sqft |
Source: | ||
| 5/18/2025 | Contingent | $1,675,000$533/sqft |
Source: | ||
| 5/14/2025 | Listed for sale | $1,675,000+5.3%$533/sqft |
Source: | ||
| 6/12/2024 | Sold | $1,590,000$506/sqft |
Source: | ||
Public tax history
| Year | Property taxes | Tax assessment |
|---|---|---|
| 2024 | $2,738 | $145,650 |
| 2023 | $2,738 | $145,650 |
| 2022 | $2,738 +24.4% | $145,650 +24.4% |
Find assessor info on the county website
Neighborhood: 37174
Nearby schools
GreatSchools rating
- 6/10Heritage Elementary SchoolGrades: PK-5Distance: 3.5 mi
- 9/10Heritage Middle SchoolGrades: 6-8Distance: 3.3 mi
- 10/10Independence High SchoolGrades: 9-12Distance: 5.3 mi
Schools provided by the listing agent
- Elementary: Heritage Elementary
- Middle: Heritage Middle School
- High: Independence High School
Source: RealTracs MLS as distributed by MLS GRID. This data may not be complete. We recommend contacting the local school district to confirm school assignments for this home.
Get a cash offer in 3 minutes
Find out how much your home could sell for in as little as 3 minutes with a no-obligation cash offer.
Estimated market value
$1,625,000
Get a cash offer in 3 minutes
Find out how much your home could sell for in as little as 3 minutes with a no-obligation cash offer.
Estimated market value
$1,625,000

