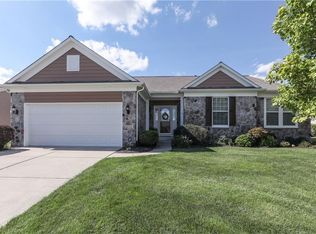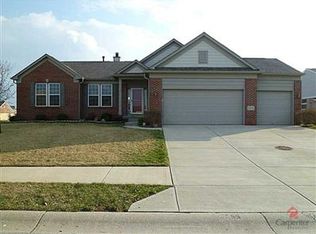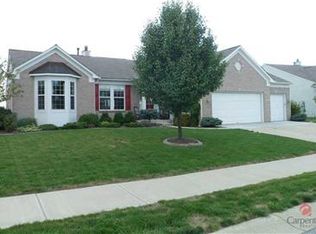Fabulous Ranch style home features Open Spacious Floor Pln w/4400+ SqFt of finished living space. 3BR/3FULL BA, Full Finished Basement, Main Level Master, SunRM, Kitchen, B'fast RM & Frml Dining RM. Upgrades include gleaming Hardwood Floors, Solid Surface Countertops, Tiled Backsplash, Tiled Floors, SS Appliances, GasLog FP, Custom Closet Shelving, Central Vac & Custom Window Blinds. Prof Landscaped yard w/Sprinkler System. Patio features Pergola w/Shades. Details complete! Immaculate condition!
This property is off market, which means it's not currently listed for sale or rent on Zillow. This may be different from what's available on other websites or public sources.


