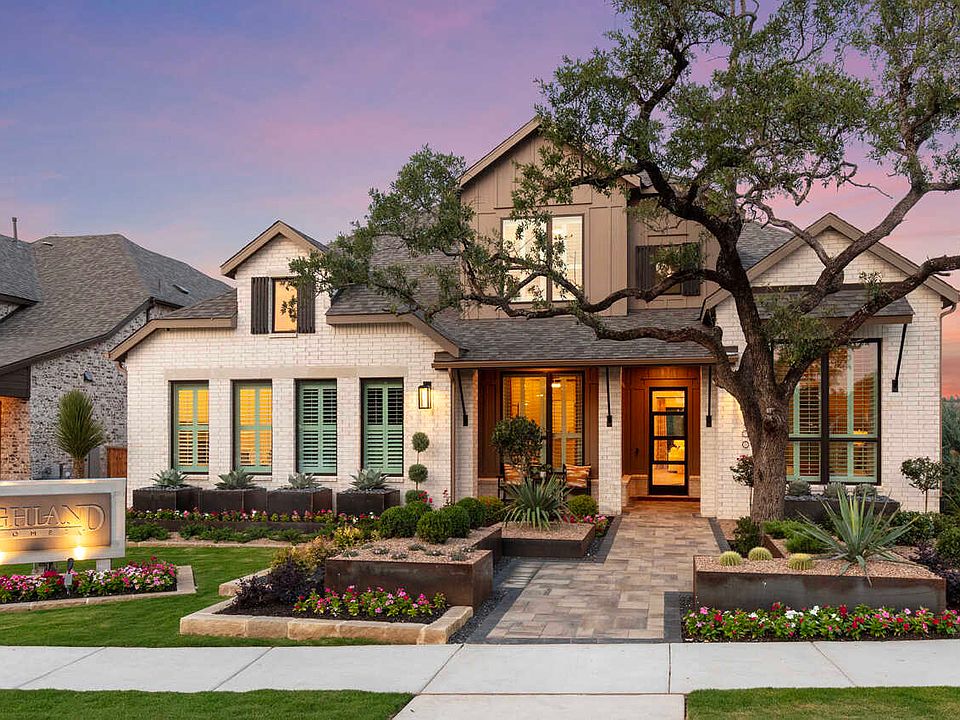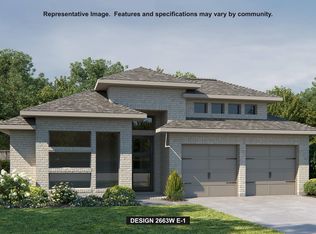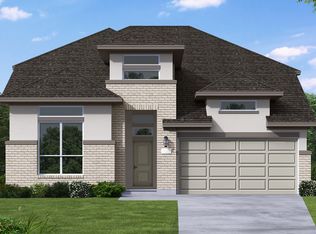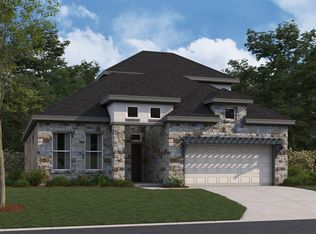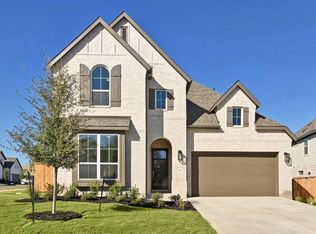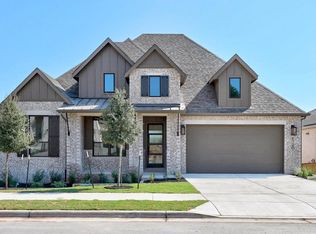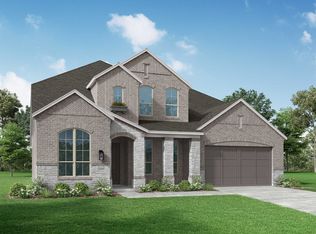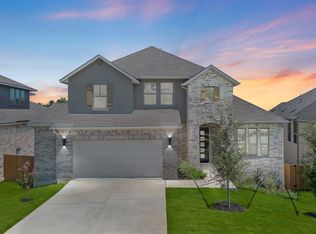1708 Snowdrop Dr, Georgetown, TX 78628
What's special
- 233 days |
- 134 |
- 8 |
Zillow last checked: 8 hours ago
Listing updated: December 02, 2025 at 02:05am
Dina Verteramo (469) 907-7475,
HIGHLAND HOMES REALTY
Travel times
Schedule tour
Select your preferred tour type — either in-person or real-time video tour — then discuss available options with the builder representative you're connected with.
Facts & features
Interior
Bedrooms & bathrooms
- Bedrooms: 4
- Bathrooms: 5
- Full bathrooms: 4
- 1/2 bathrooms: 1
- Main level bedrooms: 4
Primary bedroom
- Features: Full Bath, High Ceilings, Walk-In Closet(s)
- Level: First
Primary bathroom
- Features: Double Vanity
- Level: First
Kitchen
- Features: Kitchen Island, Open to Family Room, Pantry
- Level: First
Heating
- Central
Cooling
- Central Air
Appliances
- Included: Built-In Oven(s), Dishwasher, Gas Cooktop, Microwave, Gas Oven
Features
- High Ceilings, Open Floorplan, Walk-In Closet(s)
- Flooring: Carpet, Tile, Wood
- Windows: ENERGY STAR Qualified Windows
- Number of fireplaces: 1
- Fireplace features: Gas Log
Interior area
- Total interior livable area: 3,050 sqft
Property
Parking
- Total spaces: 3
- Parking features: Attached, Garage Faces Front, Tandem
- Attached garage spaces: 3
Accessibility
- Accessibility features: None
Features
- Levels: One
- Stories: 1
- Patio & porch: Covered, Patio
- Exterior features: Private Yard
- Pool features: None
- Fencing: Privacy
- Has view: Yes
- View description: Neighborhood
- Waterfront features: None
Lot
- Size: 7,840.8 Square Feet
- Dimensions: 60.0 x 130.08
- Features: Back Yard, Curbs, Sprinkler - Automatic
Details
- Additional structures: None
- Parcel number: 1708SnowdropDrive
- Special conditions: Standard
Construction
Type & style
- Home type: SingleFamily
- Property subtype: Single Family Residence
Materials
- Foundation: Slab
- Roof: Composition, Shingle
Condition
- New Construction
- New construction: Yes
- Year built: 2025
Details
- Builder name: Highland Homes
Utilities & green energy
- Sewer: Municipal Utility District (MUD), Public Sewer
- Water: Municipal Utility District (MUD)
- Utilities for property: Underground Utilities
Community & HOA
Community
- Features: Clubhouse, Pool
- Subdivision: Parkside On The River: 60ft. lots
HOA
- Has HOA: Yes
- Services included: Common Area Maintenance, Maintenance Grounds
- HOA fee: $840 annually
- HOA name: KiTH Management Services
Location
- Region: Georgetown
Financial & listing details
- Price per square foot: $282/sqft
- Date on market: 4/23/2025
- Listing terms: Cash,Conventional,FHA,Texas Vet,VA Loan
About the community
$25K Towards Closing Costs Click For Details
More savings for what matters most! Purchase any Austin-area home and receive up to $25,000 towards closing costs or an interest-rate buy-down. See Sales Counselor for details.Source: Highland Homes
4 homes in this community
Available homes
| Listing | Price | Bed / bath | Status |
|---|---|---|---|
Current home: 1708 Snowdrop Dr | $859,990 | 4 bed / 5 bath | Available |
| 1720 Snowdrop Dr | $824,990 | 4 bed / 5 bath | Available |
| 1448 Amanda Paige Dr | $849,990 | 4 bed / 6 bath | Available |
| 1529 Amanda Paige Dr | $862,990 | 4 bed / 5 bath | Available |
Source: Highland Homes
Contact builder

By pressing Contact builder, you agree that Zillow Group and other real estate professionals may call/text you about your inquiry, which may involve use of automated means and prerecorded/artificial voices and applies even if you are registered on a national or state Do Not Call list. You don't need to consent as a condition of buying any property, goods, or services. Message/data rates may apply. You also agree to our Terms of Use.
Learn how to advertise your homesEstimated market value
Not available
Estimated sales range
Not available
Not available
Price history
| Date | Event | Price |
|---|---|---|
| 12/1/2025 | Price change | $859,990+7.5%$282/sqft |
Source: | ||
| 10/22/2025 | Price change | $799,990-3%$262/sqft |
Source: | ||
| 10/8/2025 | Price change | $824,990-2.9%$270/sqft |
Source: | ||
| 10/3/2025 | Price change | $849,990-5.6%$279/sqft |
Source: | ||
| 9/24/2025 | Price change | $899,990-5.3%$295/sqft |
Source: | ||
Public tax history
Monthly payment
Neighborhood: 78628
Nearby schools
GreatSchools rating
- 9/10Parkside Elementary SchoolGrades: K-5Distance: 2.1 mi
- 10/10Florence W Stiles Middle SchoolGrades: 6-8Distance: 3.5 mi
- 8/10Rouse High SchoolGrades: 9-12Distance: 3.8 mi
Schools provided by the builder
- Elementary: Wolf Ranch Elementary
- Middle: Tippit Middle School
- High: East View High School
- District: Georgetown ISD
Source: Highland Homes. This data may not be complete. We recommend contacting the local school district to confirm school assignments for this home.
