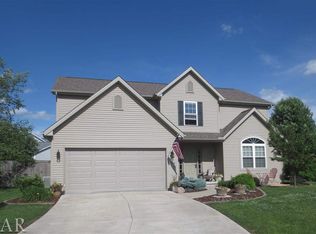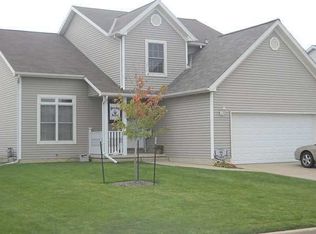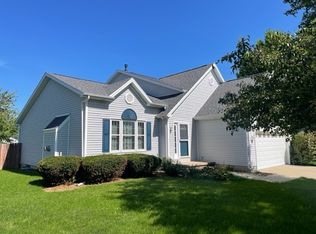Closed
$345,000
1708 Setter St, Normal, IL 61761
4beds
3,390sqft
Single Family Residence
Built in 2000
9,857.63 Square Feet Lot
$369,100 Zestimate®
$102/sqft
$3,927 Estimated rent
Home value
$369,100
$351,000 - $388,000
$3,927/mo
Zestimate® history
Loading...
Owner options
Explore your selling options
What's special
Perfect location with amenities! Well maintained home with four bedrooms, 3.5 baths, gas fireplace, first-floor primary with ensuite bathroom and walk-in closet. Kitchen features newer stainless steel appliances, granite countertops, under-cabinet lighting, touch-activated faucet, eat-in kitchen plus a dining room. Open the sliding doors to the deck for ample eating and entertaining space in a fenced back yard that includes perennials, a butterfly garden, and flowering trees that will delight you year round. Second floor features two bedrooms, full bath, and a loft family room. First floor laundry. Fully finished basement features second primary suite bedroom with attached full bath and a large family room with bar and wine fridge. New (2023) high-efficiency furnace and air conditioner. Enjoy spectacular sunsets on a custom front-yard patio on a quiet cul-de-sac. Professionally landscaped property offers great curb appeal. Attached two car garage. Roof age believed to be (2014). Custom shed. Water powered backup sump pump. All appliances remain. New Fence (2020). New front gutters and garage door trim (2021). Do not miss out on this one! All info deemed accurate but not warranted
Zillow last checked: 8 hours ago
Listing updated: June 07, 2023 at 12:47pm
Listing courtesy of:
Patrick Kniery 309-826-2475,
BHHS Central Illinois, REALTORS
Bought with:
Leah Bond
Coldwell Banker Real Estate Group
Source: MRED as distributed by MLS GRID,MLS#: 11757366
Facts & features
Interior
Bedrooms & bathrooms
- Bedrooms: 4
- Bathrooms: 4
- Full bathrooms: 3
- 1/2 bathrooms: 1
Primary bedroom
- Features: Flooring (Carpet), Bathroom (Full)
- Level: Main
- Area: 208 Square Feet
- Dimensions: 16X13
Bedroom 2
- Features: Flooring (Carpet)
- Level: Second
- Area: 121 Square Feet
- Dimensions: 11X11
Bedroom 3
- Features: Flooring (Carpet)
- Level: Second
- Area: 156 Square Feet
- Dimensions: 13X12
Bedroom 4
- Features: Flooring (Carpet)
- Level: Basement
- Area: 195 Square Feet
- Dimensions: 13X15
Dining room
- Features: Flooring (Hardwood)
- Level: Main
- Area: 110 Square Feet
- Dimensions: 10X11
Family room
- Features: Flooring (Hardwood)
- Level: Main
- Area: 320 Square Feet
- Dimensions: 20X16
Other
- Features: Flooring (Carpet)
- Level: Basement
- Area: 576 Square Feet
- Dimensions: 18X32
Kitchen
- Features: Kitchen (Eating Area-Table Space, Pantry-Closet), Flooring (Hardwood)
- Level: Main
- Area: 247 Square Feet
- Dimensions: 13X19
Loft
- Features: Flooring (Carpet)
- Level: Second
- Area: 182 Square Feet
- Dimensions: 14X13
Heating
- Natural Gas, Forced Air
Cooling
- Central Air
Appliances
- Included: Range, Microwave, Dishwasher, Refrigerator, Washer, Dryer
- Laundry: Main Level, Gas Dryer Hookup, Electric Dryer Hookup
Features
- Cathedral Ceiling(s), Dry Bar, 1st Floor Bedroom, 1st Floor Full Bath, Walk-In Closet(s), Granite Counters
- Flooring: Hardwood
- Basement: Partially Finished,Full
- Number of fireplaces: 1
- Fireplace features: Gas Log, Family Room
Interior area
- Total structure area: 3,389
- Total interior livable area: 3,390 sqft
- Finished area below ground: 1,126
Property
Parking
- Total spaces: 2
- Parking features: Concrete, Garage Door Opener, On Site, Garage Owned, Attached, Garage
- Attached garage spaces: 2
- Has uncovered spaces: Yes
Accessibility
- Accessibility features: No Disability Access
Features
- Stories: 1
- Patio & porch: Deck, Patio
- Fencing: Fenced
Lot
- Size: 9,857 sqft
- Dimensions: 78X99
- Features: Cul-De-Sac
Details
- Additional structures: Shed(s)
- Parcel number: 1415351022
- Special conditions: Corporate Relo
Construction
Type & style
- Home type: SingleFamily
- Architectural style: Traditional
- Property subtype: Single Family Residence
Materials
- Vinyl Siding
Condition
- New construction: No
- Year built: 2000
Utilities & green energy
- Sewer: Public Sewer
- Water: Public
Community & neighborhood
Location
- Region: Normal
- Subdivision: Pheasant Ridge
HOA & financial
HOA
- Has HOA: Yes
- HOA fee: $40 annually
- Services included: None
Other
Other facts
- Listing terms: Conventional
- Ownership: Fee Simple
Price history
| Date | Event | Price |
|---|---|---|
| 6/1/2023 | Sold | $345,000+60.1%$102/sqft |
Source: | ||
| 7/2/2019 | Sold | $215,500-4.2%$64/sqft |
Source: | ||
| 5/17/2019 | Pending sale | $225,000$66/sqft |
Source: Keller Williams Realty Revolution #10365134 Report a problem | ||
| 5/2/2019 | Listed for sale | $225,000+5.9%$66/sqft |
Source: Keller Williams Revolution #10365134 Report a problem | ||
| 6/1/2015 | Sold | $212,500$63/sqft |
Source: Public Record Report a problem | ||
Public tax history
| Year | Property taxes | Tax assessment |
|---|---|---|
| 2024 | $7,307 +13.9% | $95,990 +11.7% |
| 2023 | $6,415 +7.1% | $85,951 +10.7% |
| 2022 | $5,987 -3.2% | $77,650 +6% |
Find assessor info on the county website
Neighborhood: 61761
Nearby schools
GreatSchools rating
- 8/10Prairieland Elementary SchoolGrades: K-5Distance: 0.8 mi
- 3/10Parkside Jr High SchoolGrades: 6-8Distance: 2.6 mi
- 7/10Normal Community West High SchoolGrades: 9-12Distance: 2.5 mi
Schools provided by the listing agent
- Elementary: Prairieland Elementary
- Middle: Parkside Elementary
- High: Normal Community West High Schoo
- District: 5
Source: MRED as distributed by MLS GRID. This data may not be complete. We recommend contacting the local school district to confirm school assignments for this home.

Get pre-qualified for a loan
At Zillow Home Loans, we can pre-qualify you in as little as 5 minutes with no impact to your credit score.An equal housing lender. NMLS #10287.


