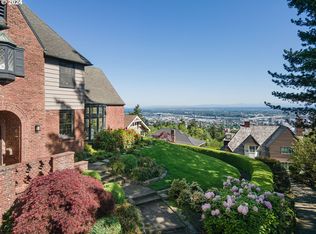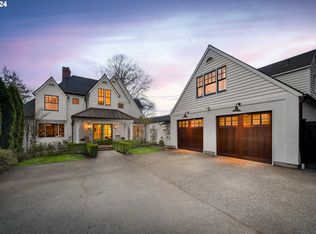This gracious Ellis Lawrence Arts & Craft majestically overlooks the city. With the style and sophistication of his designs, this home has timeless character and architectural details. This superbly constituted home has leaded windows, spacious rooms, period moldings, built-ins, hardwood floors and 4 fireplaces. The grounds include a level yard, a private gazebo with an outdoor spa, mature plantings and a patio for outdoor entertaining.
This property is off market, which means it's not currently listed for sale or rent on Zillow. This may be different from what's available on other websites or public sources.

