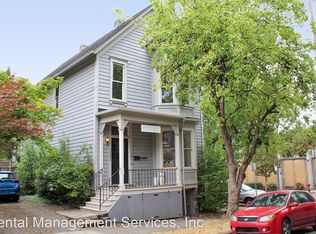GOOSE HOLLOW office building with VICTORIAN era charm offers a unique owner/user opportunity. Zoned CXD COMMERCIAL RESIDENTIAL 3 story building 4 entrances with frontages on SW Columbia. The building offers an Attorney, CPA, or other small business, plus possible multi-unit residential. DOWNTOWN PRESENCE. Adjacent to multiple MAX, bus lines, access to major freeways. + its own parking lot. ONE OF A KIND option in the CENTRAL BUSINESS
This property is off market, which means it's not currently listed for sale or rent on Zillow. This may be different from what's available on other websites or public sources.

