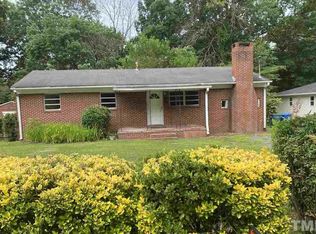Sold for $319,900 on 07/21/25
$319,900
1708 S Alston Ave, Durham, NC 27707
3beds
1,385sqft
Single Family Residence, Residential
Built in 1960
0.29 Acres Lot
$316,600 Zestimate®
$231/sqft
$1,962 Estimated rent
Home value
$316,600
$298,000 - $336,000
$1,962/mo
Zestimate® history
Loading...
Owner options
Explore your selling options
What's special
Newly renovated 3 Bedroom, 2 Bathroom Ranch home in Campus Hills. Sits on a deep .29 Acre lot. New roof, paint, fixtures and flooring. The front of the home is the open living room that connects to the left-side eatertainment space, including formal dinng room and new Kitchen. The Kitchen has new granite countertops, Shaker cabinets & stainless appliances. The front-facing countertop space has an overhang and space for 2 bar-height seats & open storage below. The Kitchen's back door opens to the 12' X 10' deck overlooking the large backyard. The home's private right side has the cozy, carpeted 3 Bedrooms. The shared bathroom is in the hall. The Master Suite has 2 closets , & South-facing light. The home's 2 bathroom vanity tops are granite, matching the Kitchen. The Master Bathroom has a double vanity & ceramic tiled shower. The private backyard has a, a flat area behind the home and a sloping area at rear, behind the 15' X 12.5' storage shed. Walk to NCCU- just to the West- and drive to Downtown Durham in 5 minutes. A great ''package'' for your consideration.
Zillow last checked: 8 hours ago
Listing updated: October 28, 2025 at 12:59am
Listed by:
Ian Kipp 919-229-3533,
Berkshire Hathaway HomeService
Bought with:
Oralia Arias Lopez, 358877
EXP Realty LLC
Source: Doorify MLS,MLS#: 10091258
Facts & features
Interior
Bedrooms & bathrooms
- Bedrooms: 3
- Bathrooms: 2
- Full bathrooms: 2
Heating
- Electric, Heat Pump
Cooling
- Ceiling Fan(s), Electric, Heat Pump
Features
- Flooring: Carpet, Vinyl
- Basement: Crawl Space, Exterior Entry
- Has fireplace: No
Interior area
- Total structure area: 1,385
- Total interior livable area: 1,385 sqft
- Finished area above ground: 1,385
- Finished area below ground: 0
Property
Parking
- Total spaces: 6
- Parking features: Open
- Uncovered spaces: 6
Features
- Levels: One
- Stories: 1
- Has view: Yes
Lot
- Size: 0.29 Acres
- Dimensions: 70 x 180
Details
- Parcel number: 53
- Special conditions: Standard
Construction
Type & style
- Home type: SingleFamily
- Architectural style: Cottage, Ranch
- Property subtype: Single Family Residence, Residential
Materials
- Brick Veneer, Vinyl Siding
- Foundation: Brick/Mortar
- Roof: Shingle, Asphalt
Condition
- New construction: No
- Year built: 1960
Utilities & green energy
- Sewer: Public Sewer
- Water: Public
Community & neighborhood
Location
- Region: Durham
- Subdivision: Campus Hills
Price history
| Date | Event | Price |
|---|---|---|
| 7/21/2025 | Sold | $319,900$231/sqft |
Source: | ||
| 5/28/2025 | Pending sale | $319,900$231/sqft |
Source: | ||
| 5/20/2025 | Price change | $319,900-1.5%$231/sqft |
Source: | ||
| 5/5/2025 | Price change | $324,900-3%$235/sqft |
Source: | ||
| 4/24/2025 | Listed for sale | $335,000+48.2%$242/sqft |
Source: | ||
Public tax history
| Year | Property taxes | Tax assessment |
|---|---|---|
| 2025 | $2,545 +20.4% | $256,742 +69.5% |
| 2024 | $2,113 +6.5% | $151,483 |
| 2023 | $1,984 +2.3% | $151,483 |
Find assessor info on the county website
Neighborhood: 27707
Nearby schools
GreatSchools rating
- 4/10Bethesda ElementaryGrades: PK-5Distance: 3.6 mi
- 8/10Rogers-Herr MiddleGrades: 6-8Distance: 2.4 mi
- 2/10Hillside HighGrades: 9-12Distance: 1.2 mi
Schools provided by the listing agent
- Elementary: Durham - Fayetteville
- Middle: Durham - Lowes Grove
- High: Durham - Hillside
Source: Doorify MLS. This data may not be complete. We recommend contacting the local school district to confirm school assignments for this home.
Get a cash offer in 3 minutes
Find out how much your home could sell for in as little as 3 minutes with a no-obligation cash offer.
Estimated market value
$316,600
Get a cash offer in 3 minutes
Find out how much your home could sell for in as little as 3 minutes with a no-obligation cash offer.
Estimated market value
$316,600
