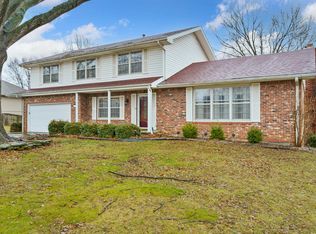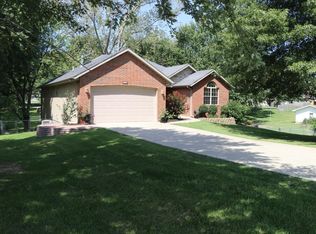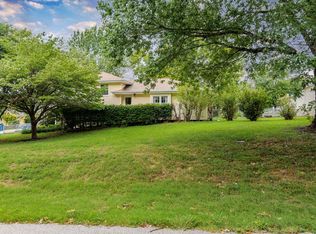Want a new home in Ozark but don't want to have to wait on a builder? This like-new, HGTV, move-in ready home is conveniently located just outside of downtown Ozark and packed with tons of awesome features, like: all concrete countertops, ceramic tile, wood laminate, soaring ceiling upstairs and down, Master on main-level w/split bedroom concept and ensuite, kitchen w/dining nook, gas stove, tons of cabinetry and a pantry, lower level is unfinished with plumbing stub outs & walk-out to concrete patio & HUGE fenced-in back yard for the fur babies! All appliances stay, Nest HVAC control stays,& even the reindeer head stays over the cozy lil' living room fireplace. Low maintenance exterior and picture perfect @ 1708 S.13th Ave, Ozark. Open House Sunday October 6th, 1-4.
This property is off market, which means it's not currently listed for sale or rent on Zillow. This may be different from what's available on other websites or public sources.



