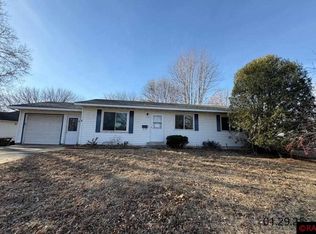Sold-co-op by mls member
$330,000
1708 Riggs Rd, Saint Peter, MN 56082
5beds
4,004sqft
Single Family Residence
Built in 1999
0.28 Acres Lot
$338,700 Zestimate®
$82/sqft
$2,928 Estimated rent
Home value
$338,700
Estimated sales range
Not available
$2,928/mo
Zestimate® history
Loading...
Owner options
Explore your selling options
What's special
Welcome to 1708 Riggs Road - this is a very beautiful and well maintained 5 bedroom/ 3 bath home. Located on the north end of St Peter, on a large and nicely landscaped lot, 3 car garage with a full 3 stall concrete driveway. On the main floor you will find a large kitchen with breakfast bar, breakfast nook, stainless steel appliances, and tile floor. Open concept dining area and large living room with gas fireplace, 3 season porch opens to the backyard, deck and patio areas. A generous sized master bedroom suite and master bath, an additional full bath and 2 bedrooms complete the main floor. The basement has a large family room/ rec room combo, 2 additional bedrooms and 3/4 bath. In the last year this home has had a brand-new furnace, A/C unit, water heater, & sump pump. Call today and see this lovely move in ready home for yourself.
Zillow last checked: 8 hours ago
Listing updated: November 27, 2024 at 09:41am
Listed by:
LEE PELL,
Pell Real Estate
Bought with:
CYNTHIA FLORINE
Century 21 Atwood
Source: RASM,MLS#: 7033515
Facts & features
Interior
Bedrooms & bathrooms
- Bedrooms: 5
- Bathrooms: 3
- Full bathrooms: 2
- 3/4 bathrooms: 1
- Main level bathrooms: 3
- Main level bedrooms: 5
Bedroom
- Description: walk in closets & Master bath
- Level: Main
Bedroom 1
- Level: Main
Bedroom 2
- Level: Main
Bedroom 3
- Level: Basement
Bedroom 4
- Level: Basement
Dining room
- Features: Breakfast Bar, Breakfast Nook, Combine with Kitchen, Informal Dining Room, Open Floorplan
- Level: Main
Family room
- Level: Basement
Kitchen
- Description: with an eating nook
- Level: Main
Living room
- Description: gas fireplace
- Level: Main
Heating
- Fireplace(s), Forced Air, Natural Gas
Cooling
- Central Air
Appliances
- Included: Dishwasher, Dryer, Exhaust Fan, Microwave, Range, Refrigerator, Washer, Gas Water Heater
- Laundry: Washer/Dryer Hookups
Features
- Eat-In Kitchen, Natural Woodwork, Walk-In Closet(s), Bath Description: 3/4 Basement, Full Primary, Main Floor Full Bath, Main Floor Bedrooms, 3+ Same Floor Bedrooms(L)
- Windows: Window Coverings
- Basement: Daylight/Lookout Windows,Egress Windows,Finished,Sump Pump,Block,Full
- Has fireplace: Yes
- Fireplace features: Living Room
Interior area
- Total structure area: 3,586
- Total interior livable area: 4,004 sqft
- Finished area above ground: 2,002
- Finished area below ground: 1,584
Property
Parking
- Total spaces: 3
- Parking features: Concrete, Attached
- Attached garage spaces: 3
Features
- Levels: One
- Stories: 1
- Patio & porch: Deck, Patio
Lot
- Size: 0.28 Acres
- Dimensions: 99.76 x 65 144.43 x 147.38
- Features: Landscaped, Tree Coverage - Medium
Details
- Foundation area: 2002
- Parcel number: 19.502.0460
- Other equipment: Sump Pump
Construction
Type & style
- Home type: SingleFamily
- Architectural style: Ranch/Rambler (L)
- Property subtype: Single Family Residence
Materials
- Frame/Wood, Vinyl Siding
- Roof: Asphalt
Condition
- Previously Owned
- New construction: No
- Year built: 1999
Utilities & green energy
- Electric: Circuit Breakers
- Sewer: City
- Water: Public
Community & neighborhood
Security
- Security features: Smoke Detector(s), Carbon Monoxide Detector(s)
Location
- Region: Saint Peter
Other
Other facts
- Listing terms: Cash,Conventional
- Road surface type: Curb/Gutters, Paved
Price history
| Date | Event | Price |
|---|---|---|
| 11/27/2024 | Sold | $330,000-8.2%$82/sqft |
Source: | ||
| 9/27/2024 | Price change | $359,500-3.5%$90/sqft |
Source: | ||
| 8/13/2024 | Price change | $372,500-2.6%$93/sqft |
Source: | ||
| 3/29/2024 | Price change | $382,500-4%$96/sqft |
Source: | ||
| 10/6/2023 | Listed for sale | $398,500+82%$100/sqft |
Source: | ||
Public tax history
| Year | Property taxes | Tax assessment |
|---|---|---|
| 2025 | $3,730 -29.4% | $398,500 |
| 2024 | $5,282 +4.9% | $398,500 +3.7% |
| 2023 | $5,036 +3% | $384,300 +8.2% |
Find assessor info on the county website
Neighborhood: 56082
Nearby schools
GreatSchools rating
- 8/10North Elementary SchoolGrades: 2-4Distance: 0.7 mi
- 6/10St. Peter Middle SchoolGrades: 5-8Distance: 1.2 mi
- 8/10St. Peter Senior High SchoolGrades: 9-12Distance: 0.3 mi
Schools provided by the listing agent
- District: St. Peter #508
Source: RASM. This data may not be complete. We recommend contacting the local school district to confirm school assignments for this home.

Get pre-qualified for a loan
At Zillow Home Loans, we can pre-qualify you in as little as 5 minutes with no impact to your credit score.An equal housing lender. NMLS #10287.
