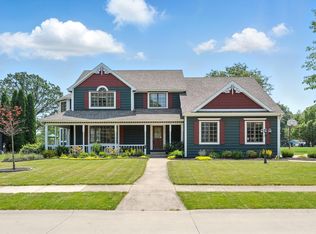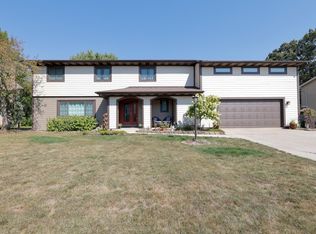There's no better place to enjoy views of the beautiful Pine Valley Golf Course than from this expansive home on the 5th fairway! This just over 4000 sqft, 4 bedroom, 2 full, and 2 half bath home on full basement in NACS makes living easy and entertaining a breeze. We love the welcoming family room with fire place and custom built wet bar with mini fridge. Off the family room is an outdoor deck and garden with fish pond. Granite counters, custom cabinets, and a walk-in pantry adorn the kitchen. The living room featuring crown molding and 2nd fireplace is perfect for formal gatherings. A large, sunny main floor laundry has a bonus full wall of built-in cabinets. Upstairs, are four generous sized bedrooms including a master with huge walk-in closet, laundry chute and "secret" stairway access to attached, heated 3 car garage and walk-in attic. Ceiling fans are in each bedroom; one has a bonus closet for extra storage. A sweet reading nook/balcony over staircase. The partially finished basement with a 3rd fireplace is the perfect recreation space for TV viewing, gaming, or working out. Fence - 2019; front facade of house new 2019, furnace, AC, & dishwasher new 2020. HVAC serviced 2X/year. Utility providers/monthy averages = REMC - electric $180.27 NIPSCO $114.07 City Utilities $52.08
This property is off market, which means it's not currently listed for sale or rent on Zillow. This may be different from what's available on other websites or public sources.



