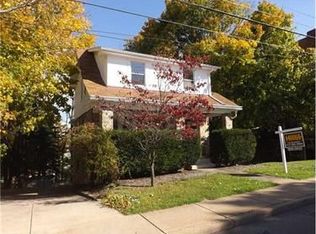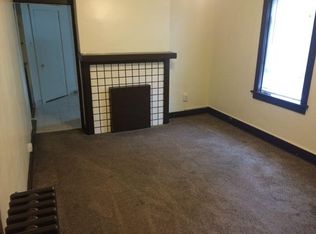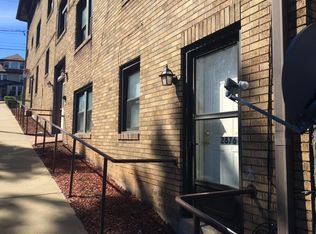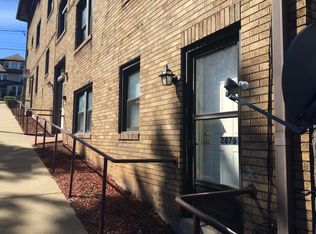Sold for $324,900 on 12/28/23
$324,900
1708 Potomac Ave, Pittsburgh, PA 15216
3beds
1,350sqft
Single Family Residence
Built in 1920
5,231.56 Square Feet Lot
$346,700 Zestimate®
$241/sqft
$1,884 Estimated rent
Home value
$346,700
$329,000 - $368,000
$1,884/mo
Zestimate® history
Loading...
Owner options
Explore your selling options
What's special
Craftsman-Style 3 Bedroom with timeless charm is a standout in the heart of Dormont's urban living. Located on a corner lot with desirable features such as a covered porch, off street parking, garage, and a fully fenced private yard. This home was completely renovated from the studs up. Inside is a captivating loft style feel with exposed stone, staircase, ductwork, industrial accents and a seamless open concept. Kitchen has the perfect blend of color, stainless-steel appliances, granite counters and a large copper sink. Entertainers dream with access to a partially covered deck with Tv, fans and wired lighting for a perfect ambiance. Upstairs continues with open hallway, 3 spacious bedrooms with plenty of closet space. Master features high ceiling, walk in closet and access to full bath that boasts a fully tiled shower, jet tub and second set of washer/dryer. Lower level has full bath, ample cold storage and walkout to patio. Walkable to the T station, park, entertainment and more.
Zillow last checked: 8 hours ago
Listing updated: December 28, 2023 at 01:51pm
Listed by:
Shari Braithwaite 412-262-4630,
BERKSHIRE HATHAWAY THE PREFERRED REALTY
Bought with:
David Kerr, RS341089
COLDWELL BANKER REALTY
Source: WPMLS,MLS#: 1632610 Originating MLS: West Penn Multi-List
Originating MLS: West Penn Multi-List
Facts & features
Interior
Bedrooms & bathrooms
- Bedrooms: 3
- Bathrooms: 3
- Full bathrooms: 2
- 1/2 bathrooms: 1
Primary bedroom
- Level: Upper
- Dimensions: 12x12
Bedroom 2
- Level: Upper
- Dimensions: 13x12
Bedroom 3
- Level: Upper
- Dimensions: 13x12
Dining room
- Level: Main
- Dimensions: 10x9
Family room
- Level: Main
- Dimensions: 12x9
Kitchen
- Level: Main
- Dimensions: 13x12
Living room
- Level: Main
- Dimensions: 12x9
Heating
- Forced Air, Gas
Cooling
- Central Air
Appliances
- Included: Some Gas Appliances, Dryer, Dishwasher, Microwave, Refrigerator, Stove, Washer
Features
- Pantry, Window Treatments
- Flooring: Ceramic Tile, Hardwood, Carpet
- Windows: Window Treatments
- Basement: Walk-Out Access
- Has fireplace: No
Interior area
- Total structure area: 1,350
- Total interior livable area: 1,350 sqft
Property
Parking
- Total spaces: 1
- Parking features: Built In, Garage Door Opener
- Has attached garage: Yes
Features
- Levels: Two
- Stories: 2
- Pool features: None
Lot
- Size: 5,231 sqft
- Dimensions: 103 x 50
Details
- Parcel number: 0063G00193000000
Construction
Type & style
- Home type: SingleFamily
- Architectural style: Colonial,Two Story
- Property subtype: Single Family Residence
Materials
- Stone
- Roof: Asphalt
Condition
- Resale
- Year built: 1920
Details
- Warranty included: Yes
Utilities & green energy
- Sewer: Public Sewer
- Water: Public
Community & neighborhood
Community
- Community features: Public Transportation
Location
- Region: Pittsburgh
- Subdivision: Union Park
Price history
| Date | Event | Price |
|---|---|---|
| 12/28/2023 | Sold | $324,900$241/sqft |
Source: | ||
| 11/28/2023 | Contingent | $324,900$241/sqft |
Source: | ||
| 11/14/2023 | Listed for sale | $324,900+983%$241/sqft |
Source: | ||
| 7/30/2018 | Sold | $30,000-27.9%$22/sqft |
Source: Public Record | ||
| 6/10/2011 | Sold | $41,600+4%$31/sqft |
Source: Public Record | ||
Public tax history
| Year | Property taxes | Tax assessment |
|---|---|---|
| 2025 | $5,832 +79.1% | $152,000 +68.9% |
| 2024 | $3,257 +856.3% | $90,000 +25% |
| 2023 | $341 | $72,000 |
Find assessor info on the county website
Neighborhood: Dormont
Nearby schools
GreatSchools rating
- 8/10Dormont El SchoolGrades: K-5Distance: 0.4 mi
- 6/10Keystone Oaks Middle SchoolGrades: 6-8Distance: 1 mi
- 6/10Keystone Oaks High SchoolGrades: 9-12Distance: 0.9 mi
Schools provided by the listing agent
- District: Keystone Oaks
Source: WPMLS. This data may not be complete. We recommend contacting the local school district to confirm school assignments for this home.

Get pre-qualified for a loan
At Zillow Home Loans, we can pre-qualify you in as little as 5 minutes with no impact to your credit score.An equal housing lender. NMLS #10287.



