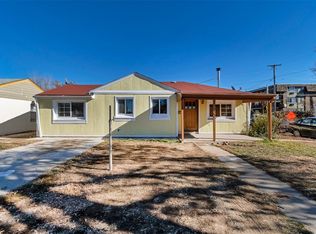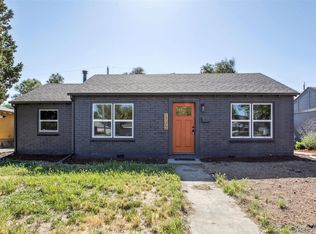Sold for $410,000 on 04/18/25
$410,000
1708 Oswego Street, Aurora, CO 80010
3beds
897sqft
Single Family Residence
Built in 1947
6,350 Square Feet Lot
$265,300 Zestimate®
$457/sqft
$1,961 Estimated rent
Home value
$265,300
$247,000 - $287,000
$1,961/mo
Zestimate® history
Loading...
Owner options
Explore your selling options
What's special
This meticulously updated ranch home is move-in ready for its next owners. Featuring brand-new upgrades throughout, including a new AC, furnace, appliances, interior and exterior paint, flooring, cabinets, countertops, a fully renovated bathroom, a new tankless water heater, and a newly constructed two-car garage. The kitchen is a standout with new appliances, stylish cabinetry, modern countertops, and fresh flooring, offering space for both cooking and dining with room for a table. Designed for single-level living, this home boasts a spacious primary bedroom with ample room for large furniture, alongside two additional bedrooms and a stylish, newly renovated full bathroom. The expansive 6,350 sq. ft. lot offers plenty of space for entertaining, pets, and gardening. The yard has been seeded, is growing in and there is a sprinkler system! Ideally located just minutes from the Anschutz Medical Campus, including the University of Colorado Hospital, VA Hospital, and Children’s Hospital, this property is perfect for medical professionals or investors seeking to expand their portfolio. The location is close to major roadways and a straight drive into downtown Denver. Schedule your tour today!
Zillow last checked: 8 hours ago
Listing updated: April 25, 2025 at 08:59am
Listed by:
Leslie Maginn 720-474-5891 Leslie@LeslieMaginn.com,
West and Main Homes Inc
Bought with:
Vanessa Torchia, 100087447
Compass - Denver
Mark Jacobsma, 100086697
Compass - Denver
Source: REcolorado,MLS#: 5941587
Facts & features
Interior
Bedrooms & bathrooms
- Bedrooms: 3
- Bathrooms: 1
- Full bathrooms: 1
- Main level bathrooms: 1
- Main level bedrooms: 3
Primary bedroom
- Level: Main
Bedroom
- Level: Main
Bedroom
- Level: Main
Bathroom
- Level: Main
Dining room
- Level: Main
Kitchen
- Level: Main
Laundry
- Description: Mudroom/Laundry Room
- Level: Main
Living room
- Level: Main
Heating
- Forced Air
Cooling
- Central Air
Appliances
- Included: Dishwasher, Microwave, Oven, Range, Refrigerator
Features
- Eat-in Kitchen, Granite Counters, No Stairs, Open Floorplan, Smoke Free
- Flooring: Tile, Wood
- Basement: Crawl Space
Interior area
- Total structure area: 897
- Total interior livable area: 897 sqft
- Finished area above ground: 897
Property
Parking
- Total spaces: 2
- Parking features: Garage
- Garage spaces: 2
Features
- Levels: One
- Stories: 1
- Patio & porch: Patio
- Exterior features: Private Yard
- Fencing: Full
Lot
- Size: 6,350 sqft
- Features: Landscaped, Sprinklers In Front, Sprinklers In Rear
Details
- Parcel number: R0097531
- Special conditions: Standard
Construction
Type & style
- Home type: SingleFamily
- Property subtype: Single Family Residence
Materials
- Brick, Frame
- Roof: Composition
Condition
- Year built: 1947
Utilities & green energy
- Sewer: Public Sewer
- Water: Public
Community & neighborhood
Location
- Region: Aurora
- Subdivision: Marvel
Other
Other facts
- Listing terms: 1031 Exchange,Cash,Conventional,FHA,VA Loan
- Ownership: Corporation/Trust
Price history
| Date | Event | Price |
|---|---|---|
| 4/18/2025 | Sold | $410,000+2.5%$457/sqft |
Source: | ||
| 3/22/2025 | Pending sale | $399,900$446/sqft |
Source: | ||
| 3/6/2025 | Price change | $399,900-5.9%$446/sqft |
Source: | ||
| 2/20/2025 | Listed for sale | $425,000+54.5%$474/sqft |
Source: | ||
| 8/20/2024 | Sold | $275,000+112.4%$307/sqft |
Source: Public Record | ||
Public tax history
| Year | Property taxes | Tax assessment |
|---|---|---|
| 2025 | $2,043 -1.6% | $18,560 -20% |
| 2024 | $2,075 +0.7% | $23,200 |
| 2023 | $2,060 -4% | $23,200 +28% |
Find assessor info on the county website
Neighborhood: North Aurora
Nearby schools
GreatSchools rating
- 3/10Montview Math & Health Sciences Elementary SchoolGrades: PK-5Distance: 0.4 mi
- 4/10North Middle School Health Sciences And TechnologyGrades: 6-8Distance: 0.3 mi
- 4/10Aurora Central High SchoolGrades: PK-12Distance: 0.8 mi
Schools provided by the listing agent
- Elementary: Montview
- Middle: North
- High: Aurora Central
- District: Adams-Arapahoe 28J
Source: REcolorado. This data may not be complete. We recommend contacting the local school district to confirm school assignments for this home.
Get a cash offer in 3 minutes
Find out how much your home could sell for in as little as 3 minutes with a no-obligation cash offer.
Estimated market value
$265,300
Get a cash offer in 3 minutes
Find out how much your home could sell for in as little as 3 minutes with a no-obligation cash offer.
Estimated market value
$265,300

