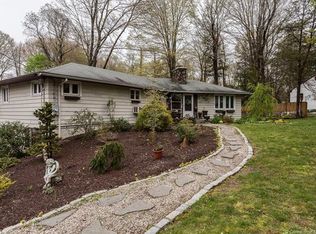LOCATION: Exquisite home like New located minutes to shopping, restaurants, Town parks & pool, schools (Private & Public) yet set on a country neighborhood lot. Many Updates in this home: Kitchen with granite counters, stainless appliances, roof, heating & cooling, deck, hardwood floors, bathrooms and so much more. Offering open floor plan, great room/office or guest rm with cathedral ceiling & 1/2 bath, Master suite, built-ins, Lg. closets, walk out to deck, Foyer, Living room open to dining area, garage ....If you are looking for a move in ready home "You Found It" Truly Beautiful SEE YOU SOON!
This property is off market, which means it's not currently listed for sale or rent on Zillow. This may be different from what's available on other websites or public sources.
