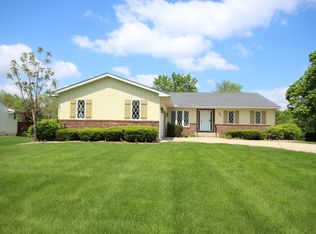Stunning, completely remodeled 3 bedroom/2 bathroom RANCH home with views on the 8th green of the South Side Country Club (SSCC). Completely gutted to the studs, all new plumbing, spray foam added to the walls, basement and crawlspace and extra insulation added in the attic to create a warm cozy environment with affordable power bills. The sun room in rear of home gives nice views of the golf course. Beautifully, re-designed kitchen includes an island as part of the dining room area. The gas fireplace in the living room can be converted to wood for those cold nights. Replacement windows (2012) and engineered wood laminate flooring throughout. HVAC new in 2012, on-demand water heater. Relaxing hot tub right outside the master suite so you can view the stars on a clear night. Custom cabinetry, a skylight, his and her sinks in Master Bath. Drive your golf cart right from the golf course into your walk-out basement. Exterior and interior doors all new! Two separate entrances from garage allows you to bring your groceries right into the kitchen. Sidewalk, porch & garage has a special coating added (Graniflex System) which protects and adds beauty. Work from home in your outside office building that is completely finished and has its own HVAC system. New shed installed on concrete patio. Invite over all your friends and watch the SSCC 4th of July fireworks right from your deck which has been re-designed and reinforced for the hot tub.This home is completed with beautifully landscaped trees and perennial flowers.
This property is off market, which means it's not currently listed for sale or rent on Zillow. This may be different from what's available on other websites or public sources.
