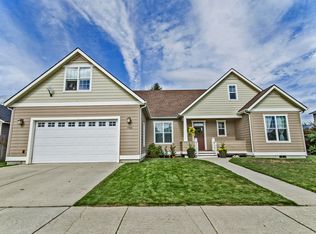Sold on 08/25/23
Price Unknown
1708 Oak St, Sandpoint, ID 83864
3beds
2baths
1,444sqft
Single Family Residence
Built in 2019
6,534 Square Feet Lot
$554,000 Zestimate®
$--/sqft
$2,222 Estimated rent
Home value
$554,000
$526,000 - $582,000
$2,222/mo
Zestimate® history
Loading...
Owner options
Explore your selling options
What's special
Beautifully maintained three bedroom, two bath home with a open floor plan and vaulted ceilings. Custom finishes throughout as well as luxury laminate flooring throughout. Built in 2019 with a large master bedroom featuring a well appointed master bath, walk-in closet plus additional closet. Living room with a natural gas fireplace opens to the kitchen which features plenty of storage and SS appliances. Covered front entry as well as a deck off the back of the home plus a stone patio, water saving landscaping with a drip system and a completely fenced back yard which also features raised garden beds. Mountain views in easy location to the library, parks and downtown.
Zillow last checked: 8 hours ago
Listing updated: August 25, 2023 at 05:19pm
Listed by:
Rachel Nordgaarden 208-290-6338,
COLDWELL BANKER RESORT REALTY
Source: SELMLS,MLS#: 20231985
Facts & features
Interior
Bedrooms & bathrooms
- Bedrooms: 3
- Bathrooms: 2
- Main level bathrooms: 2
- Main level bedrooms: 3
Primary bedroom
- Description: Large With A Lot Of Light
- Level: Main
Bedroom 2
- Level: Main
Bedroom 3
- Level: Main
Bathroom 1
- Description: Extra Large Master Bath/Tall Shower
- Level: Main
Bathroom 2
- Description: Tall Shower
- Level: Main
Dining room
- Description: Open to living room and kitchen
- Level: Main
Kitchen
- Description: concrete counter tops, SS appliances, custom
- Level: Main
Living room
- Description: natural gas fireplace open to to kitchen
- Level: Main
Heating
- Natural Gas
Appliances
- Included: Built In Microwave, Dishwasher, Range/Oven, Refrigerator
- Laundry: Main Level, Window And Space For Folding
Features
- High Speed Internet, Ceiling Fan(s)
- Flooring: Laminate
- Windows: Insulated Windows, Sliders
- Has fireplace: Yes
- Fireplace features: Gas
Interior area
- Total structure area: 1,444
- Total interior livable area: 1,444 sqft
- Finished area above ground: 1,444
- Finished area below ground: 0
Property
Parking
- Total spaces: 1
- Parking features: Attached, On Street, Off Street
- Attached garage spaces: 1
- Has uncovered spaces: Yes
Features
- Patio & porch: Covered Patio, Covered Porch
- Fencing: Fenced
- Has view: Yes
- View description: Mountain(s)
Lot
- Size: 6,534 sqft
- Features: City Lot, In Town, Irrigation System, Landscaped, Level, Water Conserving Landscap
Details
- Parcel number: RPS382500006B0A
- Zoning description: Residential
Construction
Type & style
- Home type: SingleFamily
- Property subtype: Single Family Residence
Materials
- Frame, Fiber Cement
- Foundation: Concrete Perimeter
Condition
- Resale
- New construction: No
- Year built: 2019
Utilities & green energy
- Sewer: Public Sewer
- Water: Public
- Utilities for property: Electricity Connected, Natural Gas Connected, Phone Connected, Cable Connected
Community & neighborhood
Location
- Region: Sandpoint
Price history
| Date | Event | Price |
|---|---|---|
| 8/25/2023 | Sold | -- |
Source: | ||
| 7/23/2023 | Pending sale | $524,900$364/sqft |
Source: | ||
| 7/21/2023 | Listed for sale | $524,900$364/sqft |
Source: | ||
| 4/5/2019 | Sold | -- |
Source: Agent Provided | ||
Public tax history
| Year | Property taxes | Tax assessment |
|---|---|---|
| 2024 | $3,661 +75.7% | $563,166 +13.3% |
| 2023 | $2,084 -23.2% | $497,058 +2.5% |
| 2022 | $2,715 -1.8% | $485,151 +30.6% |
Find assessor info on the county website
Neighborhood: 83864
Nearby schools
GreatSchools rating
- 6/10Farmin Stidwell Elementary SchoolGrades: PK-6Distance: 0.5 mi
- 7/10Sandpoint Middle SchoolGrades: 7-8Distance: 0.4 mi
- 5/10Sandpoint High SchoolGrades: 7-12Distance: 0.5 mi
Schools provided by the listing agent
- Elementary: Farmin/Stidwell
- Middle: Sandpoint
- High: Sandpoint
Source: SELMLS. This data may not be complete. We recommend contacting the local school district to confirm school assignments for this home.
Sell for more on Zillow
Get a free Zillow Showcase℠ listing and you could sell for .
$554,000
2% more+ $11,080
With Zillow Showcase(estimated)
$565,080