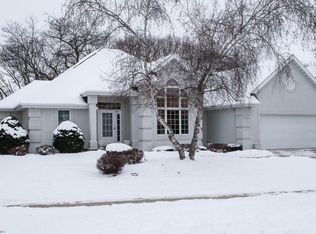Stunning home on a quiet cul-de-sac with views overlooking a wooded area filled with wildlife. Built to last, this home features steel siding, beautiful Brazilian Amendoim hardwood floors, quartz countertops, cherry faced cabinets & crown molding. An added modern appeal comes from the new white trim, updated appliances, gas range, high end windows, & an open concept. It's move-in ready with important upgrades like new furnace, AC, water heater, sump pump, new carpet & paint, PVC deck, and new roof in 2012! A cozy gas fireplace on each level plus attention to detail makes this house a home. Enjoy the storage space, a master suite getaway with jetted tub and glass shower, a fenced in yard, with paver patio and limestone seating wall, as well as the view of the canopy of trees surrounding the property.
This property is off market, which means it's not currently listed for sale or rent on Zillow. This may be different from what's available on other websites or public sources.
