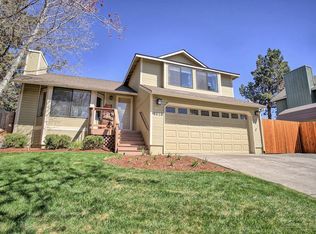This home is nicely situated on a cul-de-sac and sits high above the neighborhood with Pilot Butte views from the master bedroom. There is room on the side for trailer parking and there is a storage shed as well. The kitchen has been nicely renovated and features beautiful granite counter tops and cherry wood cabinets. You will enjoy entertaining in the back yard complete with paver patio and covered pergola.
This property is off market, which means it's not currently listed for sale or rent on Zillow. This may be different from what's available on other websites or public sources.

