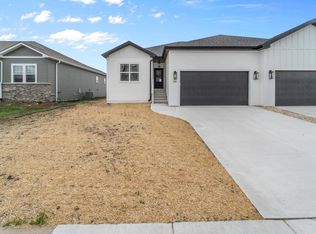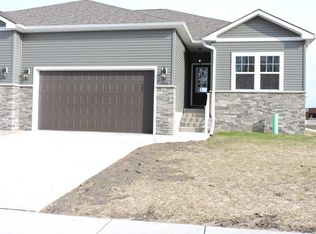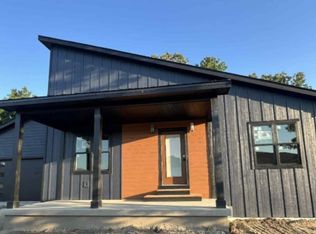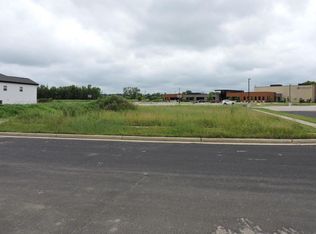Closed
$359,900
1708 Montclair PLACE, Fort Atkinson, WI 53538
2beds
1,606sqft
Condominium
Built in 2025
-- sqft lot
$383,700 Zestimate®
$224/sqft
$2,258 Estimated rent
Home value
$383,700
$330,000 - $445,000
$2,258/mo
Zestimate® history
Loading...
Owner options
Explore your selling options
What's special
Completed by April 2025. NO CONDO FEES! This new construction zero-lot-line ranch plan offers an open concept, main level living with 2 bedrooms & 2 full baths. Full of upgrades including sunroom w/ vaulted ceiling, 9' ceilings, rear deck, quartz countertops & backsplash, premium lighting package, mission-style doors, living room fireplace w/ shiplap, & much more! The primary suite features a luxury bathroom w/ tiled shower & large walk-in closet. Kitchen includes Samsung appliances and tall 42'' upper cabinets. Pella windows, beautiful engineered hardwood throughout main living, carpeted bedrooms and stairs. You can choose to have lower level finished by builder. Basement is rough plumbed for full bath and has 3 egress windows! Garage has stamped shaker doors & Lift Master wi-fi opener.
Zillow last checked: 8 hours ago
Listing updated: May 02, 2025 at 07:48am
Listed by:
Anthony Brus 920-728-1760,
Lannon Stone Realty LLC
Bought with:
Rachel M Pattermann
Source: WIREX MLS,MLS#: 1900953 Originating MLS: Metro MLS
Originating MLS: Metro MLS
Facts & features
Interior
Bedrooms & bathrooms
- Bedrooms: 2
- Bathrooms: 2
- Full bathrooms: 2
- Main level bedrooms: 2
Primary bedroom
- Level: Main
- Area: 168
- Dimensions: 14 x 12
Bedroom 2
- Level: Main
- Area: 132
- Dimensions: 12 x 11
Bathroom
- Features: Tub Only, Ceramic Tile, Master Bedroom Bath: Walk-In Shower, Master Bedroom Bath, Shower Over Tub, Stubbed For Bathroom on Lower
Dining room
- Level: Main
- Area: 108
- Dimensions: 12 x 9
Kitchen
- Level: Main
- Area: 108
- Dimensions: 12 x 9
Living room
- Level: Main
- Area: 255
- Dimensions: 17 x 15
Heating
- Natural Gas, Forced Air
Cooling
- Central Air
Appliances
- Included: Dishwasher, Disposal, Microwave, Range, Refrigerator
- Laundry: In Unit
Features
- High Speed Internet, Walk-In Closet(s), Kitchen Island
- Flooring: Wood or Sim.Wood Floors
- Basement: 8'+ Ceiling,Full,Full Size Windows,Concrete,Radon Mitigation System,Sump Pump
Interior area
- Total structure area: 1,606
- Total interior livable area: 1,606 sqft
- Finished area above ground: 1,606
Property
Parking
- Total spaces: 2
- Parking features: Attached, Garage Door Opener, 2 Car, Assigned
- Attached garage spaces: 2
Features
- Levels: 1 Story
- Exterior features: Private Entrance
Details
- Parcel number: 22606143234026
- Zoning: Residential
Construction
Type & style
- Home type: Condo
- Property subtype: Condominium
- Attached to another structure: Yes
Materials
- Vinyl Siding
Condition
- New Construction
- New construction: Yes
- Year built: 2025
Utilities & green energy
- Sewer: Public Sewer
- Water: Public
- Utilities for property: Cable Available
Community & neighborhood
Location
- Region: Fort Atkinson
- Municipality: Fort Atkinson
Price history
| Date | Event | Price |
|---|---|---|
| 4/30/2025 | Sold | $359,900$224/sqft |
Source: | ||
| 2/9/2025 | Contingent | $359,900$224/sqft |
Source: | ||
| 12/3/2024 | Listed for sale | $359,900+811.1%$224/sqft |
Source: | ||
| 12/20/2021 | Listing removed | -- |
Source: | ||
| 7/6/2020 | Listed for sale | $39,500$25/sqft |
Source: Kelli Hetts Real Estate #1697424 Report a problem | ||
Public tax history
| Year | Property taxes | Tax assessment |
|---|---|---|
| 2024 | $1,009 +0.7% | $53,000 |
| 2023 | $1,001 -6.4% | $53,000 +41.3% |
| 2022 | $1,070 +12.8% | $37,500 |
Find assessor info on the county website
Neighborhood: 53538
Nearby schools
GreatSchools rating
- 8/10Barrie Elementary SchoolGrades: PK-5Distance: 1 mi
- 8/10Fort Atkinson Middle SchoolGrades: 6-8Distance: 2.1 mi
- 4/10Fort Atkinson High SchoolGrades: 9-12Distance: 0.8 mi
Schools provided by the listing agent
- Middle: Fort Atkinson
- High: Fort Atkinson
- District: Fort Atkinson
Source: WIREX MLS. This data may not be complete. We recommend contacting the local school district to confirm school assignments for this home.
Get pre-qualified for a loan
At Zillow Home Loans, we can pre-qualify you in as little as 5 minutes with no impact to your credit score.An equal housing lender. NMLS #10287.
Sell for more on Zillow
Get a Zillow Showcase℠ listing at no additional cost and you could sell for .
$383,700
2% more+$7,674
With Zillow Showcase(estimated)$391,374



