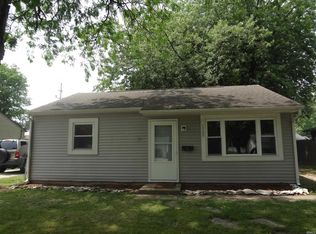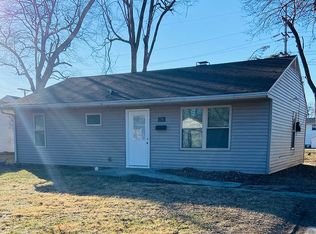Immediate possession available with this remodeled 1400 sq ft 3 bedroom ranch with detached garage at the south side of Rochester. Larger than it looks, offering an open floor plan (kitchen, dining, living room) with atrium door leading to the chain link fenced rear yard. New Whirlpool stainless steel kitchen appliances (side by side refrigerator, dishwasher, range/oven), new Carrier central AC, new floor coverings, fresh interior paint, vinyl clad insulated windows, modern kitchen and bathroom, decent sized laundry room, GFA furnace. Attached 14x35 extra deep carport, detached 24x36 garage is divided into 4 rooms: 23x11 car bay (220 v recep, auto opener, floor drain), 23x10 workshop area, 17x11 office (EBB heat, wall AC, 200 amp breaker box) and an 8x5 storage room. Ample off street parking (front driveway and rear area at alley). Great location near the elementary school, city parks, grocery store, gas stations and retail stores. Clean house in move-in condition!
This property is off market, which means it's not currently listed for sale or rent on Zillow. This may be different from what's available on other websites or public sources.

