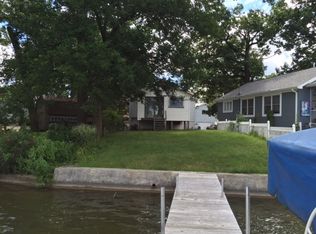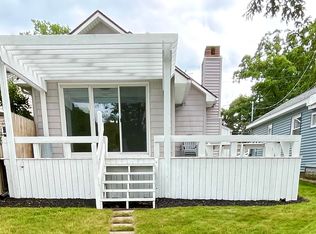Your dream lake cottage is HERE! Completely remodeled and new from top to bottom! Located on the west side of the lake in a quiet cove behind Coney Island. The large kitchen has vaulted ceilings, gorgeous hardwood hand scraped floors, bright white shaker cabinetry, farmhouse sink, subway tile backsplash, French door SS frig, granite countertops, breakfast bar and it even has a separate beverage fridge! Large oversized master bedroom could easily become 2 BR's again. Custom tiled stand up shower, marble tiled floor, and double sinks. Screened in porch overlooks the water and has custom shades. Composite decking for easy cleaning and low maintenance, paver patio and nice concrete seawall. Concrete drive for plenty of parking and fenced yard for privacy. Attic pull down stairs for storage and laundry hook up in basement. Boat, electric lift, and furniture negotiable. All the work has been done so come and relax at the lake!
This property is off market, which means it's not currently listed for sale or rent on Zillow. This may be different from what's available on other websites or public sources.

