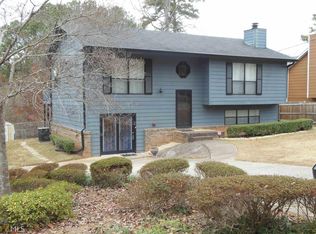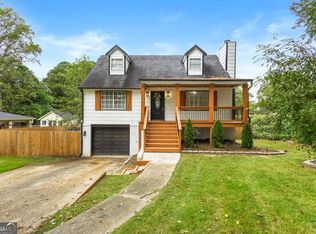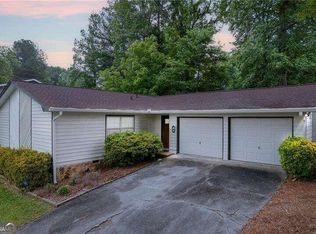Great home with hardwood flooring on all three levels of this home. Large open floor plan with a gorgeous kitchen featuring stainless steel appliances, granite countertops, tile backsplash, white cabinetry, refrigerator, pantry and recessed lighting. Large great room with granite fireplace, wall of windows with French doors that leads to a large sunroom with marble flooring, full bathroom & large deck. Full finished basement with family room, two bedrooms, full bathroom & full kitchen includes refrigerator & stove. The basement works as a great rental income space. Lots of parking and storage. Very nice level, fenced in backyard with large covered patio and large storage shed with electricity.
This property is off market, which means it's not currently listed for sale or rent on Zillow. This may be different from what's available on other websites or public sources.


