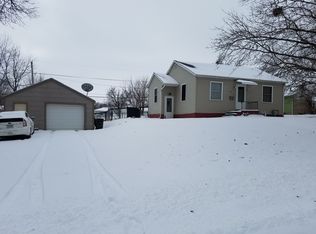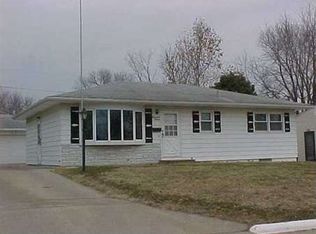Sold for $159,000 on 06/25/25
$159,000
1708 Locke Ave, Waterloo, IA 50702
2beds
880sqft
Single Family Residence
Built in 1930
5,227.2 Square Feet Lot
$158,800 Zestimate®
$181/sqft
$909 Estimated rent
Home value
$158,800
$151,000 - $167,000
$909/mo
Zestimate® history
Loading...
Owner options
Explore your selling options
What's special
Updated 2-Bedroom, 1-Bath Home with Expansion Potential. This meticulously updated 2-bedroom, 1-bathroom home offers modern living in a tranquil setting. Boasting new siding, roof, and concrete work, the property is not only move-in ready but also includes two additional parcels—already subdivided and primed for future development or expansion. Interior Highlights: Updated Kitchen: Features new appliances and contemporary finishes, perfect for culinary enthusiasts. New Flooring Throughout: Enjoy the durability and style of fresh flooring in every room. Drop Zone Room: A convenient space for coats, shoes, and everyday essentials. Exterior & Additional Features: Attached 1-Stall Garage: Provides direct access to the home, enhancing convenience. Two Additional Lots: Already parceled out, offering opportunities for building or expanding the existing home. Whether you're seeking a comfortable home to move into or an investment with growth potential, this property caters to both. Don't miss the chance to own a home that combines modern upgrades with future possibilities. The listing agent has an ownership interest in the property.
Zillow last checked: 8 hours ago
Listing updated: June 26, 2025 at 04:03am
Listed by:
Naida Avdic 319-610-0624,
Oakridge Real Estate
Bought with:
Brooklyn Sands, S72544000
Realty ONE Group Movement
Source: Northeast Iowa Regional BOR,MLS#: 20252248
Facts & features
Interior
Bedrooms & bathrooms
- Bedrooms: 2
- Bathrooms: 1
- Full bathrooms: 1
Other
- Level: Upper
Other
- Level: Main
Other
- Level: Lower
Dining room
- Level: Main
Kitchen
- Level: Main
Living room
- Level: Main
Heating
- Natural Gas
Cooling
- Central Air
Appliances
- Included: Appliances Negotiable, Microwave, Free-Standing Range, Refrigerator, Gas Water Heater
- Laundry: 1st Floor, Electric Dryer Hookup
Features
- Ceiling Fan(s)
- Basement: Concrete,Crawl Space,Partially Finished
- Has fireplace: No
- Fireplace features: None
Interior area
- Total interior livable area: 880 sqft
- Finished area below ground: 0
Property
Parking
- Total spaces: 1
- Parking features: 1 Stall, Attached Garage
- Has attached garage: Yes
- Carport spaces: 1
Features
- Patio & porch: Deck
Lot
- Size: 5,227 sqft
- Dimensions: 40.00 x 127.00
- Features: Buildable, Corner Lot
Details
- Has additional parcels: Yes
- Parcel number: 891336379002
- Zoning: R-2
- Special conditions: Standard
Construction
Type & style
- Home type: SingleFamily
- Architectural style: A-Frame
- Property subtype: Single Family Residence
Materials
- Shingle Siding
- Roof: Asphalt
Condition
- Year built: 1930
Utilities & green energy
- Sewer: Public Sewer
- Water: Public
Community & neighborhood
Community
- Community features: Sidewalks
Location
- Region: Waterloo
Other
Other facts
- Road surface type: Mixed
Price history
| Date | Event | Price |
|---|---|---|
| 6/25/2025 | Sold | $159,000-4.2%$181/sqft |
Source: | ||
| 5/24/2025 | Pending sale | $165,900$189/sqft |
Source: | ||
| 5/16/2025 | Listed for sale | $165,900+155.2%$189/sqft |
Source: | ||
| 10/3/2023 | Sold | $65,000-7%$74/sqft |
Source: | ||
| 8/18/2023 | Pending sale | $69,900$79/sqft |
Source: | ||
Public tax history
| Year | Property taxes | Tax assessment |
|---|---|---|
| 2024 | $1,801 +13% | $72,450 -19.6% |
| 2023 | $1,593 +2.7% | $90,120 +24.2% |
| 2022 | $1,551 +2.4% | $72,550 |
Find assessor info on the county website
Neighborhood: Liberty Park
Nearby schools
GreatSchools rating
- 3/10Kittrell Elementary SchoolGrades: PK-5Distance: 0.2 mi
- 6/10Hoover Middle SchoolGrades: 6-8Distance: 1.7 mi
- 3/10West High SchoolGrades: 9-12Distance: 1.1 mi
Schools provided by the listing agent
- Elementary: Kittrell Elementary
- Middle: Hoover Intermediate
- High: West High
Source: Northeast Iowa Regional BOR. This data may not be complete. We recommend contacting the local school district to confirm school assignments for this home.

Get pre-qualified for a loan
At Zillow Home Loans, we can pre-qualify you in as little as 5 minutes with no impact to your credit score.An equal housing lender. NMLS #10287.

