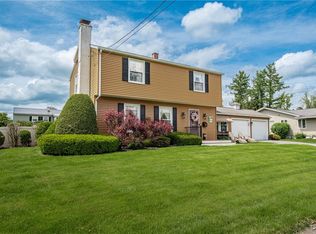Closed
$352,000
1708 Lincoln Ln, Rome, NY 13440
4beds
2,598sqft
Single Family Residence
Built in 1968
0.27 Acres Lot
$376,800 Zestimate®
$135/sqft
$2,605 Estimated rent
Home value
$376,800
$320,000 - $445,000
$2,605/mo
Zestimate® history
Loading...
Owner options
Explore your selling options
What's special
PACK YOUR BAGS - YOU FOUND "THE ONE"! This 2,598 sq ft Colonial style home in the heart of North Rome delivers every possible feature, upgrade & update one could hope for! 4 bedrooms, 3 full baths with "flex" spaces that will make you smile! Property updates include but are not limited to: NEW roof (3YO), GORGEOUS redesigned kitchen (cabinets, backsplash, granite counters & multi-tier granite prep station, custom columns), pantry & barn doors, ALL THREE FULL bathrooms updated & custom designed (full added downstairs, situated next to jacuzzi room), NEW on demand hot water (3YO), central A/C, insulation, replacement windows, updated kitchen appliance suite, painted ALL interior (2021), spa room w/ ample ventilation as well as Florida 3 season sunporch off of kitchen additions (sheetrock, new electric, windows), replacement sheetrock throughout, TONS of replacement light fixtures, replacement French doors, shed, custom designed pizza oven & BBQ station with coverage & refrigerator, interior gas fire, replacement flooring, landscaping, fencing, recessed lighting throughout, refinished natural hardwood flooring throughout. This is not at all a house - but rather, a place to call home!
Zillow last checked: 8 hours ago
Listing updated: September 13, 2024 at 07:52am
Listed by:
Dana Chirillo 315-525-3740,
River Hills Properties LLC Barn
Bought with:
William Carroll, 40CA0943190
eXp Realty
Source: NYSAMLSs,MLS#: S1550312 Originating MLS: Mohawk Valley
Originating MLS: Mohawk Valley
Facts & features
Interior
Bedrooms & bathrooms
- Bedrooms: 4
- Bathrooms: 3
- Full bathrooms: 3
- Main level bathrooms: 2
- Main level bedrooms: 1
Heating
- Gas, Forced Air
Cooling
- Central Air
Appliances
- Included: Dishwasher, Gas Oven, Gas Range, Gas Water Heater, Microwave, Refrigerator
- Laundry: In Basement
Features
- Ceiling Fan(s), Granite Counters, Kitchen Island, Living/Dining Room, Pantry, Natural Woodwork
- Flooring: Carpet, Hardwood, Luxury Vinyl, Tile, Varies
- Basement: Full
- Number of fireplaces: 1
Interior area
- Total structure area: 2,598
- Total interior livable area: 2,598 sqft
Property
Parking
- Total spaces: 2
- Parking features: Attached, Garage, Garage Door Opener
- Attached garage spaces: 2
Features
- Levels: One
- Stories: 1
- Patio & porch: Deck
- Exterior features: Blacktop Driveway, Barbecue, Deck, Fully Fenced, Private Yard, See Remarks
- Fencing: Full
Lot
- Size: 0.27 Acres
- Dimensions: 100 x 111
- Features: Residential Lot
Details
- Additional structures: Other, Shed(s), Storage
- Parcel number: 30130122400900010620000000
- Special conditions: Standard
Construction
Type & style
- Home type: SingleFamily
- Architectural style: Raised Ranch
- Property subtype: Single Family Residence
Materials
- Aluminum Siding, Steel Siding, PEX Plumbing
- Foundation: Poured
- Roof: Metal
Condition
- Resale
- Year built: 1968
Utilities & green energy
- Electric: Circuit Breakers
- Sewer: Connected
- Water: Connected, Public
- Utilities for property: High Speed Internet Available, Sewer Connected, Water Connected
Community & neighborhood
Location
- Region: Rome
- Subdivision: Ridgedale Heights
Other
Other facts
- Listing terms: Cash,Conventional,FHA,VA Loan
Price history
| Date | Event | Price |
|---|---|---|
| 9/11/2024 | Sold | $352,000+0.6%$135/sqft |
Source: | ||
| 7/17/2024 | Contingent | $349,900$135/sqft |
Source: | ||
| 7/13/2024 | Listed for sale | $349,900+191.6%$135/sqft |
Source: | ||
| 6/2/2015 | Sold | $120,000-7.6%$46/sqft |
Source: Public Record Report a problem | ||
| 3/17/2015 | Price change | $129,900-3.7%$50/sqft |
Source: RE/MAX All-Pro Realty #1404292 Report a problem | ||
Public tax history
| Year | Property taxes | Tax assessment |
|---|---|---|
| 2024 | -- | $84,000 |
| 2023 | -- | $84,000 |
| 2022 | -- | $84,000 |
Find assessor info on the county website
Neighborhood: 13440
Nearby schools
GreatSchools rating
- 7/10Ridge Mills Elementary SchoolGrades: K-6Distance: 0.5 mi
- 5/10Lyndon H Strough Middle SchoolGrades: 7-8Distance: 1.2 mi
- 4/10Rome Free AcademyGrades: 9-12Distance: 2.1 mi
Schools provided by the listing agent
- District: Rome
Source: NYSAMLSs. This data may not be complete. We recommend contacting the local school district to confirm school assignments for this home.
